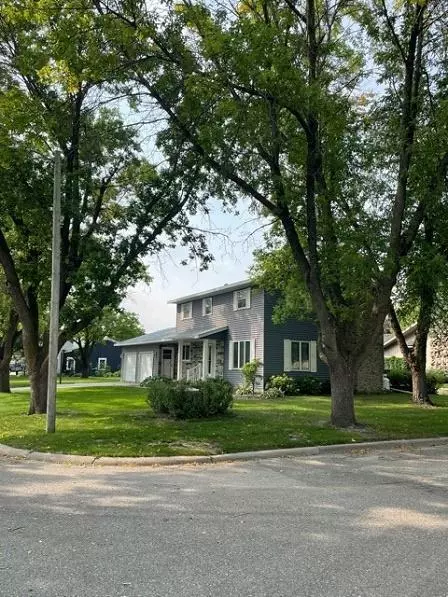$197,000
$214,900
8.3%For more information regarding the value of a property, please contact us for a free consultation.
706 7th AVE NW Clara City, MN 56222
4 Beds
2 Baths
1,750 SqFt
Key Details
Sold Price $197,000
Property Type Single Family Home
Sub Type Single Family Residence
Listing Status Sold
Purchase Type For Sale
Square Footage 1,750 sqft
Price per Sqft $112
Subdivision Westview Acres Add
MLS Listing ID 6100966
Sold Date 02/14/22
Bedrooms 4
Full Baths 1
Half Baths 1
Year Built 1978
Annual Tax Amount $3,218
Tax Year 2021
Contingent None
Lot Size 0.320 Acres
Acres 0.32
Lot Dimensions 155x90
Property Description
Schedule your showing today to see the recent updates in this move in ready home! Every main floor and upstairs room has been painted to give this already beautiful property a fresh new look. The bathrooms and main floor laundry have new vinyl as well as brand new carpet throughout. This beautiful 4 bedroom, 2 bath home has an attached two car garage and a front covered porch to sit and enjoy the quiet neighborhood. It is located on a large corner lot on the north side of Clara City. It is just blocks away from city parks, swimming pool, tennis courts and the future new K-12 MACCRAY Public School. Other updates in recent years include replaced vinyl siding, shingles, central air unit and heat pump. This one owner home features a main floor laundry and a family room with a patio door and gas fireplace for those chilly winter nights. The basement is partially finished which gives you extra living space if you desire more than the four bedrooms this home already offers.
Location
State MN
County Chippewa
Zoning Residential-Single Family
Rooms
Basement Block, Full, Partially Finished, Storage Space
Dining Room Kitchen/Dining Room, Living/Dining Room
Interior
Heating Forced Air
Cooling Central Air
Fireplaces Number 1
Fireplaces Type Family Room, Gas
Fireplace Yes
Appliance Central Vacuum, Cooktop, Dishwasher, Disposal, Dryer, Electric Water Heater, Exhaust Fan, Fuel Tank - Rented, Indoor Grill, Microwave, Refrigerator, Wall Oven, Washer
Exterior
Garage Attached Garage, Concrete, Floor Drain, Garage Door Opener
Garage Spaces 2.0
Fence None
Pool None
Roof Type Age Over 8 Years,Asphalt
Building
Lot Description Corner Lot
Story Two
Foundation 923
Sewer City Sewer/Connected
Water City Water/Connected
Level or Stories Two
Structure Type Brick/Stone,Vinyl Siding
New Construction false
Schools
School District M.A.C.C.R.A.Y.
Read Less
Want to know what your home might be worth? Contact us for a FREE valuation!

Our team is ready to help you sell your home for the highest possible price ASAP






