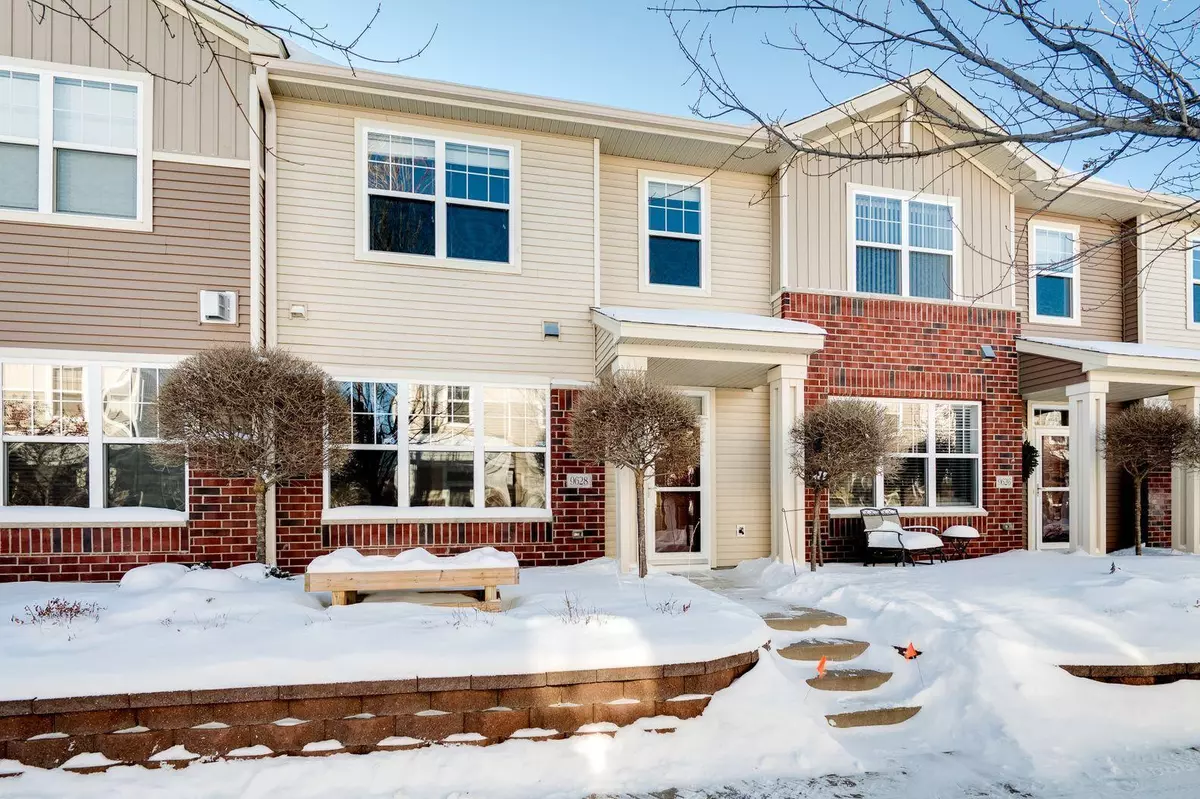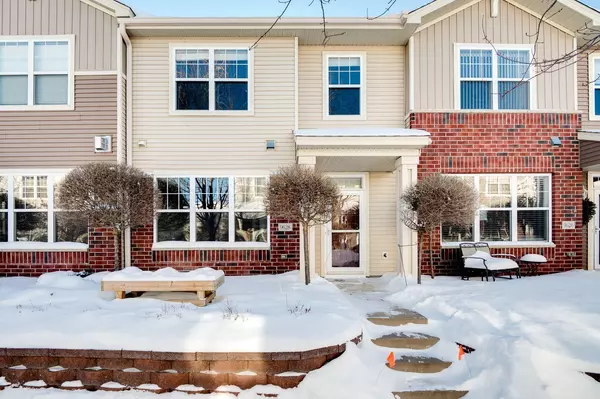$319,000
$325,000
1.8%For more information regarding the value of a property, please contact us for a free consultation.
9628 Scott CIR N Brooklyn Park, MN 55443
3 Beds
3 Baths
1,786 SqFt
Key Details
Sold Price $319,000
Property Type Townhouse
Sub Type Townhouse Side x Side
Listing Status Sold
Purchase Type For Sale
Square Footage 1,786 sqft
Price per Sqft $178
Subdivision Cic 1771 Wickford Village
MLS Listing ID 6145272
Sold Date 03/11/22
Bedrooms 3
Full Baths 1
Half Baths 1
Three Quarter Bath 1
HOA Fees $265/mo
Year Built 2007
Annual Tax Amount $3,213
Tax Year 2022
Contingent None
Lot Size 0.430 Acres
Acres 0.43
Property Description
This stunning town home filled w/light, generously sized rooms & newer neutral paint/carpet is move-in ready! The main level open floor plan features a large living room w/gas fireplace, tall ceilings and huge windows with newer custom blinds. The adjacent kitchen has upgraded maple cabinetry, newer kitchen faucet and garbage disposal, SS appliances, & great storage including a pantry & lazy susan. The breakfast bar is a convenient spot for morning coffee or a possible workspace. Powder room with new toilet is also on the main level. The upper level features three bedrooms & laundry all on the same level! HUGE owner's suite with incredible walk-in closet, big windows & private bath with gorgeous newer walk-in shower & dual vanities. Two additional bedrooms on this level feature large windows w/custom blinds, ceiling fans & good-sized closets. Large laundry room also great for storage. Attached garage has great built-ins & quaint patio is perfect for enjoying your outdoor oasis.
Location
State MN
County Hennepin
Zoning Residential-Single Family
Rooms
Basement None
Dining Room Breakfast Bar, Informal Dining Room, Living/Dining Room
Interior
Heating Forced Air, Fireplace(s)
Cooling Central Air
Fireplaces Number 1
Fireplaces Type Gas, Living Room
Fireplace Yes
Appliance Dishwasher, Disposal, Dryer, Microwave, Range, Refrigerator, Washer, Water Softener Owned
Exterior
Garage Attached Garage, Asphalt, Garage Door Opener, Tuckunder Garage
Garage Spaces 2.0
Pool None
Building
Lot Description Tree Coverage - Light
Story Two
Foundation 1056
Sewer City Sewer/Connected
Water City Water/Connected
Level or Stories Two
Structure Type Brick/Stone,Vinyl Siding
New Construction false
Schools
School District Osseo
Others
HOA Fee Include Maintenance Structure,Hazard Insurance,Maintenance Grounds,Professional Mgmt,Trash,Lawn Care,Water
Restrictions Mandatory Owners Assoc,Rentals not Permitted,Pets - Breed Restriction,Pets - Cats Allowed,Pets - Dogs Allowed,Pets - Number Limit
Read Less
Want to know what your home might be worth? Contact us for a FREE valuation!

Our team is ready to help you sell your home for the highest possible price ASAP






