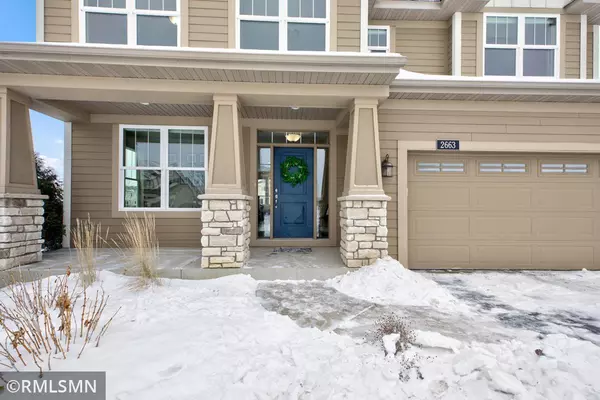$610,000
$574,000
6.3%For more information regarding the value of a property, please contact us for a free consultation.
2663 Liberty TRL Woodbury, MN 55129
5 Beds
4 Baths
3,362 SqFt
Key Details
Sold Price $610,000
Property Type Single Family Home
Sub Type Single Family Residence
Listing Status Sold
Purchase Type For Sale
Square Footage 3,362 sqft
Price per Sqft $181
Subdivision Heritage Park 9Th Add
MLS Listing ID 6146983
Sold Date 03/18/22
Bedrooms 5
Full Baths 2
Half Baths 1
Three Quarter Bath 1
HOA Fees $55/qua
Year Built 2012
Annual Tax Amount $4,380
Tax Year 2021
Contingent None
Lot Size 9,147 Sqft
Acres 0.21
Lot Dimensions 78x139x69x120
Property Description
For lovers of natural LIGHT and OPEN floor plans. Extra windows, open staircases, strategically angled walls, and a walk out basement—feels fresh, open, and welcoming from top to bottom. Southern sun warms and brightens the main living areas year round.
Main Level: Beautiful dark wood flooring covers the entire main level; creamy cabinets and dark countertops in the kitchen give a warm, contemporary feel. Large custom herringbone deck.
Upper Level: Bright loft area opens to four bedrooms and laundry room. Primary suite with tray ceilings, generous tub, and large windows.
Lower Level: Walk-out basement with a large flex room and a spacious, bright bedroom. Studio lighting and french doors create open space when desired. Bathroom with custom tile, frameless glass shower, premium cabinetry and touch-free faucets. Several finished and semi-finished storage spaces.
Allergy-friendly home recently outfitted with air exchanger and home has never had pets.
Location
State MN
County Washington
Zoning Residential-Single Family
Rooms
Basement Drain Tiled, Finished, Full, Concrete, Storage Space, Walkout
Dining Room Kitchen/Dining Room
Interior
Heating Forced Air
Cooling Central Air
Fireplaces Number 1
Fireplaces Type Gas, Living Room
Fireplace Yes
Appliance Air-To-Air Exchanger, Dishwasher, Disposal, Humidifier, Microwave, Range, Refrigerator, Water Softener Owned
Exterior
Garage Attached Garage, Asphalt, Garage Door Opener, Insulated Garage
Garage Spaces 3.0
Roof Type Age Over 8 Years,Asphalt
Building
Lot Description Tree Coverage - Light
Story Two
Foundation 1100
Sewer City Sewer/Connected
Water City Water/Connected
Level or Stories Two
Structure Type Brick/Stone,Fiber Cement,Vinyl Siding
New Construction false
Schools
School District Stillwater
Others
HOA Fee Include Professional Mgmt,Recreation Facility,Shared Amenities
Read Less
Want to know what your home might be worth? Contact us for a FREE valuation!

Our team is ready to help you sell your home for the highest possible price ASAP






