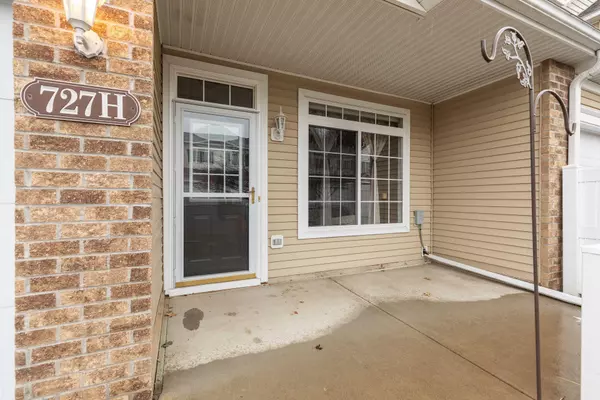$275,000
$249,900
10.0%For more information regarding the value of a property, please contact us for a free consultation.
727 Maple Hills DR #H Maplewood, MN 55117
2 Beds
2 Baths
1,422 SqFt
Key Details
Sold Price $275,000
Property Type Townhouse
Sub Type Townhouse Side x Side
Listing Status Sold
Purchase Type For Sale
Square Footage 1,422 sqft
Price per Sqft $193
Subdivision Cic 483 Carrg Hms Maple Hills
MLS Listing ID 6165528
Sold Date 04/18/22
Bedrooms 2
Full Baths 1
Half Baths 1
HOA Fees $305/mo
Year Built 2003
Annual Tax Amount $2,448
Tax Year 2021
Contingent None
Lot Size 1,742 Sqft
Acres 0.04
Lot Dimensions common
Property Description
Beautiful & fully furnished turn-key townhome in high demand community location. Lots of light with large windows. The main level living room features a gas fireplace with built in niche, 9 foot ceilings, and built in surround sound speakers. The kitchen has seating at the counter top & center island. Kitchen upper cabinets are 42 inch birch. Upper level features a loft area, large owners bedroom with walk in closet, electric fireplace, large windows, hand scraped laminate wood floors and a pass thru bath with his/her vessel bowl sinks. The 2nd bedroom has large closet & electric fireplace too! Water heater and washer are newer. If you like to walk and enjoy nature, the walking trails in the area are for you! A community walking trail around a large pond with open pace and fire pit, connect to the Gateway State trail, you can walk to Phalen/ Keller Regional park and golf courses. This is a must see home!
Location
State MN
County Ramsey
Zoning Residential-Multi-Family
Rooms
Basement None
Interior
Heating Forced Air, Fireplace(s)
Cooling Central Air
Fireplaces Number 4
Fireplaces Type Decorative, Electric, Free Standing, Gas, Living Room, Primary Bedroom
Fireplace Yes
Appliance Dishwasher, Dryer, Gas Water Heater, Microwave, Range, Refrigerator, Washer, Water Softener Owned
Exterior
Garage Attached Garage, Asphalt, Garage Door Opener, Tuckunder Garage
Garage Spaces 2.0
Roof Type Age Over 8 Years,Asphalt
Building
Lot Description Zero Lot Line
Story Two
Foundation 711
Sewer City Sewer/Connected
Water City Water/Connected
Level or Stories Two
Structure Type Brick/Stone,Vinyl Siding
New Construction false
Schools
School District Roseville
Others
HOA Fee Include Maintenance Structure,Hazard Insurance,Lawn Care,Maintenance Grounds,Professional Mgmt,Trash,Shared Amenities,Snow Removal,Water
Restrictions Mandatory Owners Assoc,Pets - Cats Allowed,Pets - Dogs Allowed,Pets - Number Limit,Pets - Weight/Height Limit,Rental Restrictions May Apply
Read Less
Want to know what your home might be worth? Contact us for a FREE valuation!

Our team is ready to help you sell your home for the highest possible price ASAP






