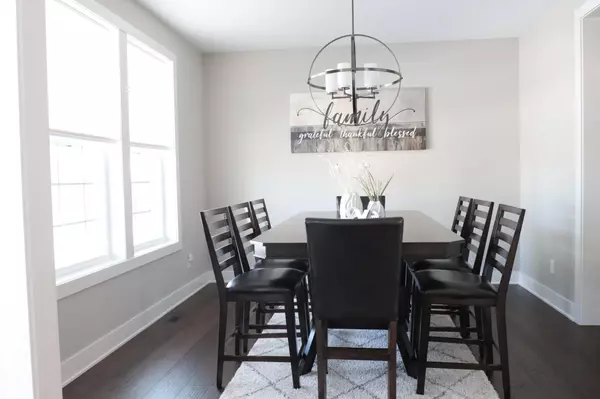$715,000
$749,000
4.5%For more information regarding the value of a property, please contact us for a free consultation.
8559 Oakview WAY N Maple Grove, MN 55369
5 Beds
4 Baths
3,888 SqFt
Key Details
Sold Price $715,000
Property Type Single Family Home
Sub Type Single Family Residence
Listing Status Sold
Purchase Type For Sale
Square Footage 3,888 sqft
Price per Sqft $183
Subdivision Lakes At Maple Grove
MLS Listing ID 6154203
Sold Date 05/10/22
Bedrooms 5
Full Baths 3
Half Baths 1
HOA Fees $110/mo
Year Built 2018
Annual Tax Amount $5,754
Tax Year 2022
Contingent None
Lot Size 9,583 Sqft
Acres 0.22
Lot Dimensions 60x161x60x161
Property Description
Gorges 2018 Two-Stories home! Attention to details: central vacuum, in-floor heat, Sonos sound system
installed on all three levels, in the garage and on front porch and a lot of storage space! Open layout
main floor feature private office w/custom build-in cabinets, separate formal dining room, a white
custom cabinets kitchen w/large central island, a granite countertops and walk-in pantry, huge living
room w/gas fireplace, internment center and TV that remains, abundant natural light, hardwood floor, 8'
doors, mudroom w/closets. Upper level feature 4 bedrooms including master suite w/private bathroom and
walk-in closet, second full bathroom and oversized laundry-room. Fully finished lower level feature 5th
bedroom, full bathroom, flex-room w/internet outlet, cozy family room w/wet bar. Oversized 3car garage
w/high ceiling, service door, floor drain, air heating and single door 9'. Concrete driveway can fit up
to 8 cars. 30'x 7' porch w/maintenance free floor and aluminum handrails.
Location
State MN
County Hennepin
Zoning Residential-Single Family
Rooms
Basement Daylight/Lookout Windows, Drain Tiled, Drainage System, Finished, Insulating Concrete Forms, Concrete, Sump Pump
Dining Room Separate/Formal Dining Room
Interior
Heating Forced Air
Cooling Central Air
Fireplaces Number 1
Fireplaces Type Gas, Living Room
Fireplace Yes
Appliance Air-To-Air Exchanger, Central Vacuum, Cooktop, Dishwasher, Disposal, Dryer, Electronic Air Filter, Exhaust Fan, Gas Water Heater, Microwave, Refrigerator, Wall Oven, Washer, Water Softener Owned
Exterior
Parking Features Attached Garage, Concrete, Floor Drain, Garage Door Opener, Heated Garage, Insulated Garage
Garage Spaces 3.0
Building
Lot Description Irregular Lot
Story Two
Foundation 1344
Sewer City Sewer/Connected
Water City Water/Connected
Level or Stories Two
Structure Type Vinyl Siding
New Construction false
Schools
School District Osseo
Others
HOA Fee Include Professional Mgmt,Trash,Snow Removal
Read Less
Want to know what your home might be worth? Contact us for a FREE valuation!

Our team is ready to help you sell your home for the highest possible price ASAP






