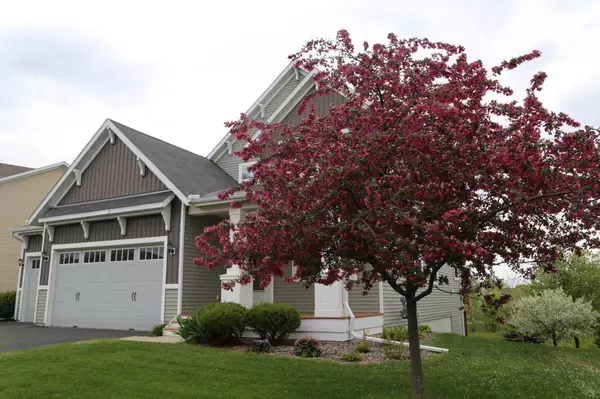$576,000
$559,700
2.9%For more information regarding the value of a property, please contact us for a free consultation.
3556 Mulberry DR Woodbury, MN 55129
4 Beds
4 Baths
3,127 SqFt
Key Details
Sold Price $576,000
Property Type Single Family Home
Sub Type Single Family Residence
Listing Status Sold
Purchase Type For Sale
Square Footage 3,127 sqft
Price per Sqft $184
Subdivision Stonemill Farms 5Th Add
MLS Listing ID 6179865
Sold Date 06/30/22
Bedrooms 4
Full Baths 3
Half Baths 1
HOA Fees $139/mo
Year Built 2010
Annual Tax Amount $5,490
Tax Year 2021
Contingent None
Lot Size 9,583 Sqft
Acres 0.22
Lot Dimensions 87x141x47x145
Property Description
Magnificent home in 'new construction' feel. Fabulous homesite with pond & nature. No neighbors behind! Be inspired by wildlife. Treasure this without the long build times. Located in the best of coveted Stonemill Farms. This splendid home is an entertainer’s dream! Love the open main level with a living room surrounded by sun and crowned with a cozy gas fireplace. The wonderful-sized dining room is perfect for family & friends. Fabulous kitchen with a massive center island. Senseable front music/office is a perfect size. Lovingly cared for with all newer paint. Splendid owner’s suite with full luxury bath. Upper laundry, 3 bedrooms, plus, a smart loft area for study and game. Desired 3 car garage. Top it off by enjoying your neighborhood meeting places, gym, hockey rink, pool, and center. Perfect on a quiet street! Completely finished walkout lower level with 4th bedroom, bath, & family room. Pre-Inspected, 1-year warranty included! Top-rated requested schools! Newer Roof!
Location
State MN
County Washington
Zoning Residential-Single Family
Body of Water Unnamed
Rooms
Basement Walkout
Dining Room Separate/Formal Dining Room
Interior
Heating Forced Air
Cooling Central Air
Fireplaces Number 1
Fireplaces Type Gas, Living Room
Fireplace Yes
Appliance Dryer, Microwave, Range, Refrigerator, Washer
Exterior
Garage Attached Garage, Asphalt
Garage Spaces 3.0
Fence None
Pool Below Ground, Heated, Outdoor Pool, Shared
Waterfront Description Pond
Road Frontage No
Building
Lot Description Tree Coverage - Light
Story Two
Foundation 1182
Sewer City Sewer/Connected
Water City Water/Connected
Level or Stories Two
Structure Type Metal Siding,Vinyl Siding
New Construction false
Schools
School District South Washington County
Others
HOA Fee Include Professional Mgmt,Trash,Shared Amenities
Read Less
Want to know what your home might be worth? Contact us for a FREE valuation!

Our team is ready to help you sell your home for the highest possible price ASAP






