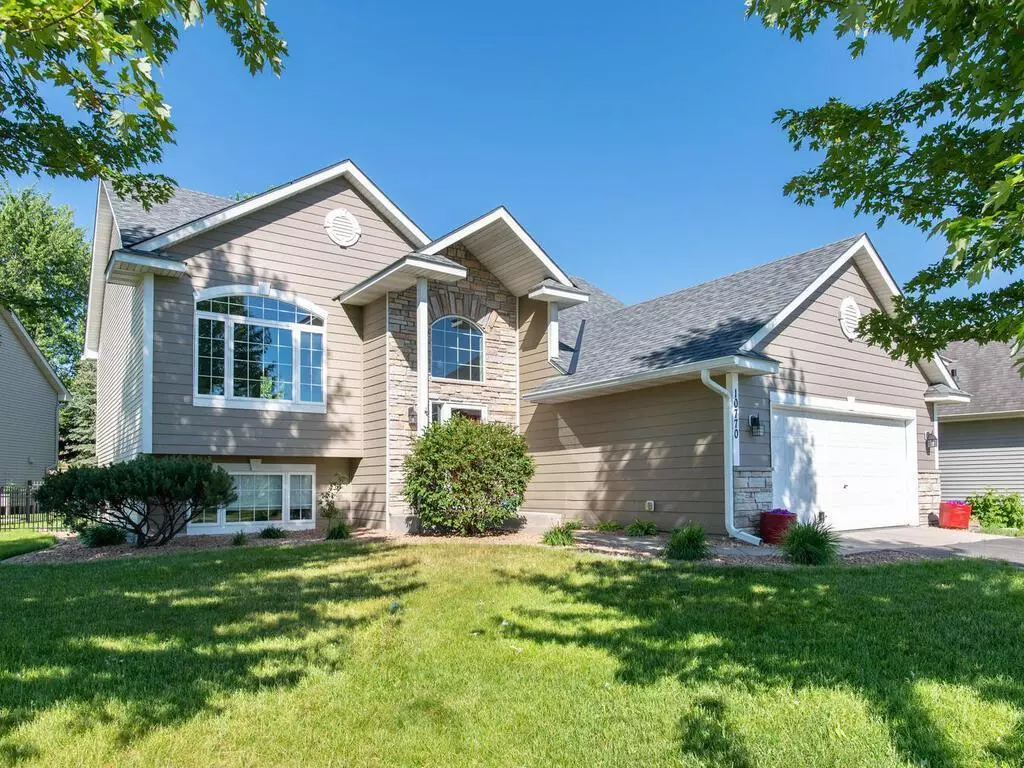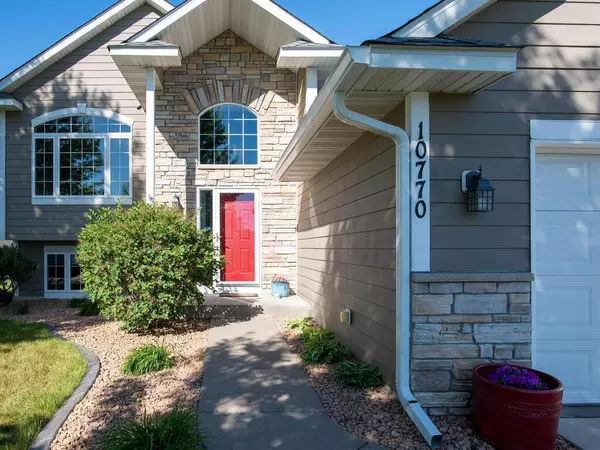$465,000
$469,900
1.0%For more information regarding the value of a property, please contact us for a free consultation.
10770 Sailor WAY Woodbury, MN 55129
5 Beds
3 Baths
2,420 SqFt
Key Details
Sold Price $465,000
Property Type Single Family Home
Sub Type Single Family Residence
Listing Status Sold
Purchase Type For Sale
Square Footage 2,420 sqft
Price per Sqft $192
Subdivision Brookview Village Point
MLS Listing ID 6222526
Sold Date 08/08/22
Bedrooms 5
Full Baths 1
Three Quarter Bath 2
Year Built 2004
Annual Tax Amount $3,542
Tax Year 2022
Contingent None
Lot Size 8,276 Sqft
Acres 0.19
Lot Dimensions 102x114x31x141
Property Description
Terrific, exceptionally-maintained 5BD/3BA home featuring several recent significant updates with inviting outdoor spaces including a NEW deck with nautical cables optimizing the view overlooking the lovely fenced-in private backyard! Appreciate the contemporary design of the light-filled vaulted ceiling with open main floor plan perfect for family & friends. Significant updates include NEW: Lennox Furnace and A/C (2021), roof (2022), Siding (2022) - sides/back replaced & front cement-board re-painted, closet organizers, video security system, and lots of fresh interior paint! The kitchen features white/bisque cabinetry, stainless appliances, and granite counters. The Family Room boasts a cozy gas fireplace. Enjoy the NEW landscaping creating two paver-patios with a built-in fire circle and retaining wall. The front yard overlooks a pond with wildlife views. This Woodbury home is ready to move in and get settled with plenty of time to enjoy the summer grilling/entertaining season!
Location
State MN
County Washington
Zoning Residential-Single Family
Rooms
Basement Daylight/Lookout Windows, Full, Concrete, Stone/Rock
Dining Room Informal Dining Room, Kitchen/Dining Room
Interior
Heating Forced Air
Cooling Central Air
Fireplaces Number 1
Fireplaces Type Family Room, Gas
Fireplace Yes
Appliance Air-To-Air Exchanger, Dishwasher, Disposal, Dryer, Exhaust Fan, Gas Water Heater, Microwave, Range, Refrigerator, Washer, Water Softener Owned
Exterior
Garage Attached Garage, Asphalt, Garage Door Opener, Insulated Garage
Garage Spaces 2.0
Fence Wood
Roof Type Age 8 Years or Less,Asphalt,Pitched
Building
Lot Description Irregular Lot, Tree Coverage - Light
Story Split Entry (Bi-Level)
Foundation 1180
Sewer City Sewer/Connected
Water City Water/Connected
Level or Stories Split Entry (Bi-Level)
Structure Type Fiber Cement,Vinyl Siding
New Construction false
Schools
School District Stillwater
Read Less
Want to know what your home might be worth? Contact us for a FREE valuation!

Our team is ready to help you sell your home for the highest possible price ASAP






