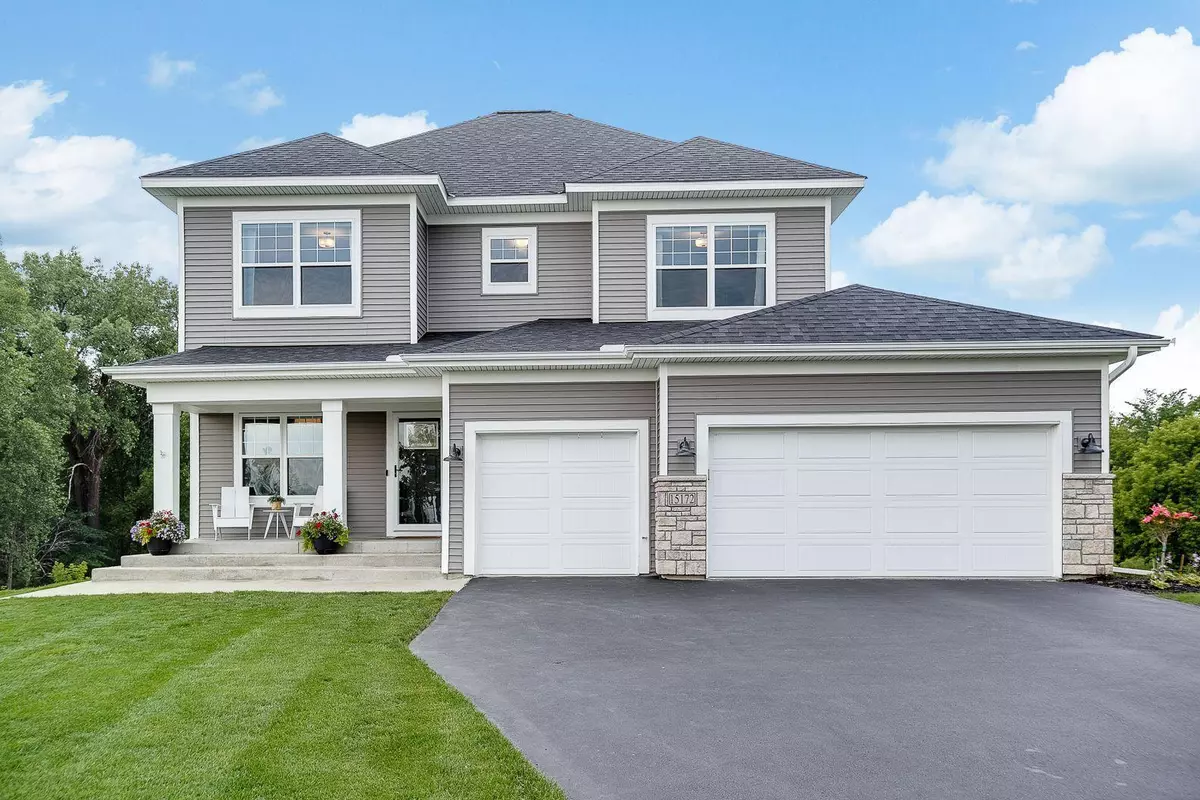$600,000
$600,000
For more information regarding the value of a property, please contact us for a free consultation.
15172 75th CT NE Otsego, MN 55330
5 Beds
4 Baths
3,251 SqFt
Key Details
Sold Price $600,000
Property Type Single Family Home
Sub Type Single Family Residence
Listing Status Sold
Purchase Type For Sale
Square Footage 3,251 sqft
Price per Sqft $184
Subdivision Boulder Creek 2Nd Add
MLS Listing ID 6228197
Sold Date 08/15/22
Bedrooms 5
Full Baths 1
Half Baths 1
Three Quarter Bath 2
HOA Fees $25/qua
Year Built 2018
Annual Tax Amount $5,522
Tax Year 2021
Contingent None
Lot Size 0.270 Acres
Acres 0.27
Lot Dimensions 68x144x101x142
Property Description
Gorgeous 5 bed, 4 bath Taylor floorplan on a premium lot, with a walkout basement and private backyard! Custom cabinetry in the mudroom & living room, a cozy gas fireplace, and Hunter Douglas window treatments are just some of the upgrades in this beautiful home. Nearly 1,000 sqft of patio space to enjoy in the backyard and an additional patio in the front of the home. Enjoy the sun-filled morning room & the expansive kitchen island. A large room in the lower level will accommodate all your storage needs. Truly an amazing home that looks and feels brand new!
Location
State MN
County Wright
Zoning Residential-Single Family
Rooms
Basement Drain Tiled, Full, Concrete, Sump Pump, Walkout
Dining Room Kitchen/Dining Room, Living/Dining Room
Interior
Heating Forced Air
Cooling Central Air
Fireplaces Number 1
Fireplaces Type Gas, Living Room
Fireplace Yes
Appliance Dishwasher, Dryer, Microwave, Range, Refrigerator, Washer
Exterior
Garage Attached Garage, Asphalt, Insulated Garage
Garage Spaces 3.0
Roof Type Age 8 Years or Less,Asphalt
Building
Lot Description Tree Coverage - Light
Story Two
Foundation 1144
Sewer City Sewer/Connected
Water City Water/Connected
Level or Stories Two
Structure Type Brick/Stone,Vinyl Siding
New Construction false
Schools
School District Elk River
Others
HOA Fee Include Trash
Read Less
Want to know what your home might be worth? Contact us for a FREE valuation!

Our team is ready to help you sell your home for the highest possible price ASAP






