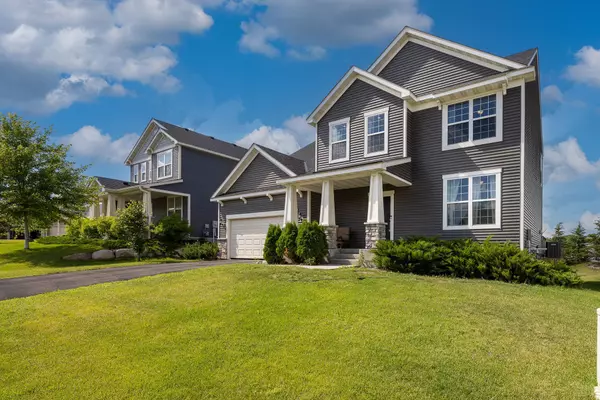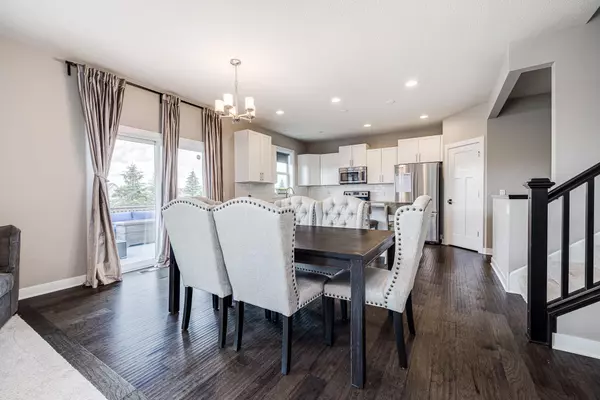$590,000
$599,999
1.7%For more information regarding the value of a property, please contact us for a free consultation.
11346 84th PL N Maple Grove, MN 55369
5 Beds
4 Baths
3,479 SqFt
Key Details
Sold Price $590,000
Property Type Single Family Home
Sub Type Single Family Residence
Listing Status Sold
Purchase Type For Sale
Square Footage 3,479 sqft
Price per Sqft $169
Subdivision Donegal Second Add
MLS Listing ID 6225413
Sold Date 09/29/22
Bedrooms 5
Full Baths 3
Half Baths 1
Year Built 2014
Annual Tax Amount $6,084
Tax Year 2022
Contingent None
Lot Size 10,890 Sqft
Acres 0.25
Lot Dimensions 65x168X65x171
Property Description
Welcome to this exceptionally well maintained and beautiful home! The home is a newer build in 2014 with brand new luxury padded carpet added in 2018 in addition to a new large deck in 2019. 3 car garage. Newer roof and siding. Large walk in pantry. Tiled backsplash & stainless appliances - all like new. The home exudes bright lighting with large windows, a spacious center island, dream kitchen and large family room. There is a beautiful office upon entry to the home. Great finished basement which includes an exercise room, an office, additional seating area and a play area. The location is ideal, as it is within walking distance to Central Park, steps away from a neighborhood park, and only a 2 minute drive from Arbor Lakes and all your major stores with close access to major highways. Come check it out, you won't be disappointed!
Location
State MN
County Hennepin
Zoning Residential-Single Family
Rooms
Basement Drain Tiled, Egress Window(s), Finished, Full, Partially Finished, Sump Pump
Dining Room Kitchen/Dining Room
Interior
Heating Forced Air
Cooling Central Air
Fireplaces Number 1
Fireplaces Type Family Room
Fireplace Yes
Appliance Dishwasher, Disposal, Dryer, Microwave, Range, Refrigerator, Washer
Exterior
Garage Attached Garage, Asphalt, Garage Door Opener, Tandem
Garage Spaces 3.0
Roof Type Age 8 Years or Less,Asphalt
Building
Story Two
Foundation 1105
Sewer City Sewer/Connected
Water City Water/Connected
Level or Stories Two
Structure Type Vinyl Siding
New Construction false
Schools
School District Osseo
Read Less
Want to know what your home might be worth? Contact us for a FREE valuation!

Our team is ready to help you sell your home for the highest possible price ASAP






