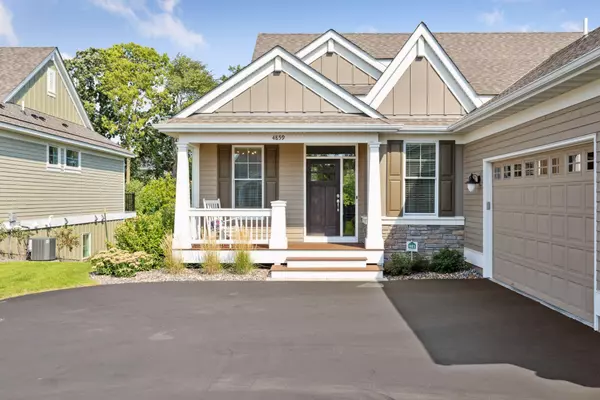$785,000
$795,000
1.3%For more information regarding the value of a property, please contact us for a free consultation.
4859 Sunflower Bay Woodbury, MN 55129
3 Beds
3 Baths
2,968 SqFt
Key Details
Sold Price $785,000
Property Type Single Family Home
Sub Type Single Family Residence
Listing Status Sold
Purchase Type For Sale
Square Footage 2,968 sqft
Price per Sqft $264
Subdivision Twenty One Oaks
MLS Listing ID 6257255
Sold Date 10/24/22
Bedrooms 3
Full Baths 1
Half Baths 1
Three Quarter Bath 1
HOA Fees $284/mo
Year Built 2018
Annual Tax Amount $9,218
Tax Year 2022
Contingent None
Lot Size 10,018 Sqft
Acres 0.23
Lot Dimensions 65x53x104x65x104x53
Property Description
Spectacular former Pratt model in the desired Twenty-One Oaks community. Main floor living at it’s finest on this private lot w/mature trees on a quiet cul-de-sac. Enjoy dramatic vaulted ceilings in the great room, stacked stone FP w/built-in shelves & cabs, large windows & transoms allowing for lots of natural light, enamel kitchen & casing, quartz counters, black SS appliances, deco tile detail backsplash, pantry, pull-out drawers, coffee station, main level office w/built-ins, powder bath w/vessel sink & chevron tile wall, primary BR offers paneled wall & crown molding w/private access to screened porch–walk-in shower, soaking tub, quartz counters, large walk-in closet that accesses laundry room, 3 season screened porch w/beadboard ceiling, grill deck – maintenance-free flooring, 2 panel doors. Walkout LL includes FP w/stone face, exercise room, bar w/granite top & wine cellar, game area, 2 additional BR & 3/4 BA. Seller finished garage & installed heater. Like NEW - a must see!!
Location
State MN
County Washington
Zoning Residential-Single Family
Rooms
Basement Daylight/Lookout Windows, Drain Tiled, Finished, Sump Pump, Walkout, Wood
Dining Room Breakfast Area, Eat In Kitchen, Informal Dining Room
Interior
Heating Forced Air, Fireplace(s)
Cooling Central Air
Fireplaces Number 2
Fireplaces Type Family Room, Gas, Living Room, Stone
Fireplace Yes
Appliance Air-To-Air Exchanger, Dishwasher, Disposal, Dryer, Exhaust Fan, Microwave, Range, Refrigerator, Stainless Steel Appliances, Wall Oven, Washer, Water Softener Owned
Exterior
Garage Attached Garage, Asphalt, Garage Door Opener, Heated Garage, Insulated Garage
Garage Spaces 3.0
Pool Below Ground, Outdoor Pool, Shared
Roof Type Age 8 Years or Less,Asphalt,Pitched
Building
Lot Description Tree Coverage - Light
Story One
Foundation 1605
Sewer City Sewer/Connected
Water City Water/Connected
Level or Stories One
Structure Type Brick/Stone,Engineered Wood,Wood Siding
New Construction false
Schools
School District South Washington County
Others
HOA Fee Include Other,Professional Mgmt,Trash,Shared Amenities,Lawn Care
Restrictions Mandatory Owners Assoc
Read Less
Want to know what your home might be worth? Contact us for a FREE valuation!

Our team is ready to help you sell your home for the highest possible price ASAP






