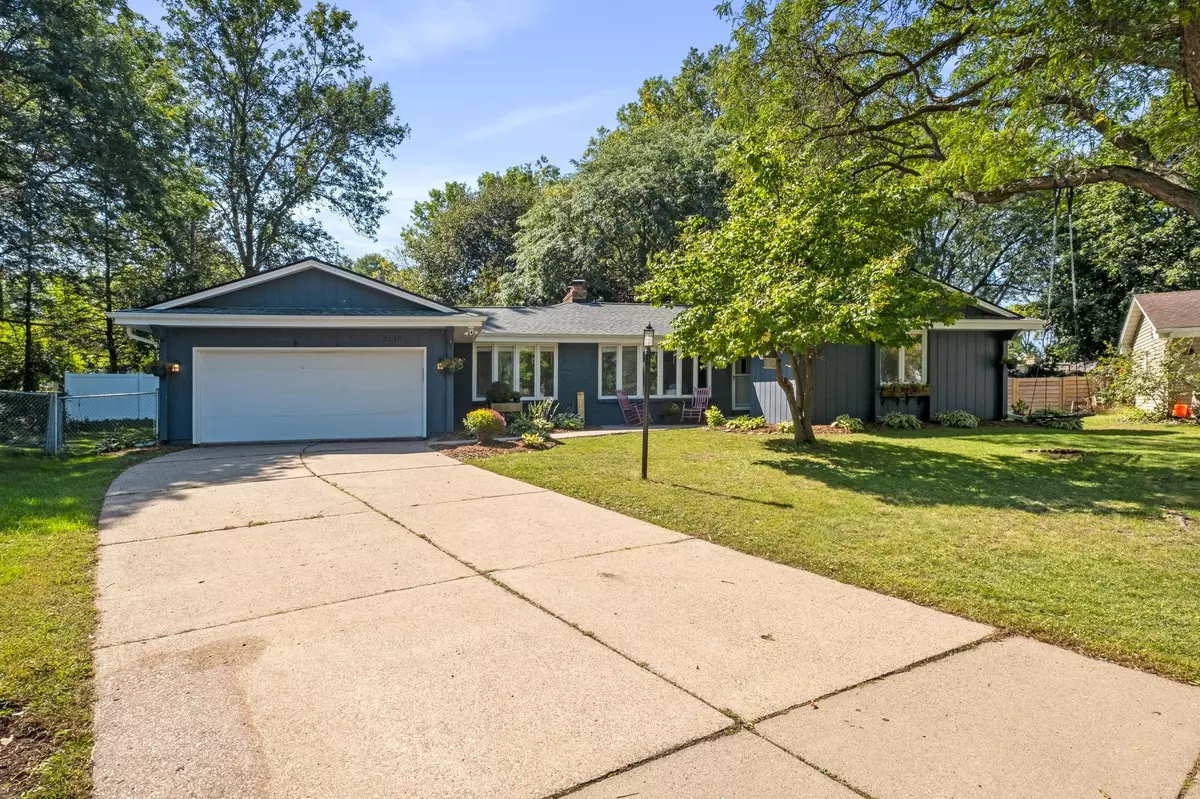$432,000
$425,000
1.6%For more information regarding the value of a property, please contact us for a free consultation.
2140 Cameron DR Woodbury, MN 55125
4 Beds
4 Baths
3,024 SqFt
Key Details
Sold Price $432,000
Property Type Single Family Home
Sub Type Single Family Residence
Listing Status Sold
Purchase Type For Sale
Square Footage 3,024 sqft
Price per Sqft $142
Subdivision Woodview Acres 5Th Add
MLS Listing ID 6260012
Sold Date 11/04/22
Bedrooms 4
Full Baths 1
Half Baths 1
Three Quarter Bath 2
Year Built 1973
Annual Tax Amount $4,776
Tax Year 2022
Contingent None
Lot Size 0.320 Acres
Acres 0.32
Lot Dimensions 122x119
Property Description
Over 3000 sqft, 4 bed, 4 bath, Royal Oaks rambler, set back from main road on partial cul-de-sac, on private 1/3 acre lot. Home has been thoughtfully updated w/ great flow from room to room. Three bedrooms & office on main level compliment spacious living room, dining room & kitchen. Main level features 3/4 primary suite bath, full hall bath & a guest bath, plus main level laundry & mud-room adjacent to oversized 2-car attached garage. Additional living/family room space in the basement, w/ 4th bedroom & a 3/4 bath. Updates include, AC 2017, furnace 2015, water heater 2018, fence, roof, gutters, soffits, facia, gutter covers, attic insulation, replace portion of main sewer line under home, new dishwasher, fridge & garbage disposal, new sump pump, new French drainage system in backyard, new Trex deck & landscape rock surround, new main electrical line to home & panel improvements, 2 hard-wired Ring cameras. Close to parks & schools, shopping at Valley Creek Plaza, & access to freeways.
Location
State MN
County Washington
Zoning Residential-Single Family
Rooms
Basement Daylight/Lookout Windows, Drain Tiled, Egress Window(s), Finished, Full, Storage Space, Sump Pump
Dining Room Eat In Kitchen, Separate/Formal Dining Room
Interior
Heating Forced Air
Cooling Central Air
Fireplaces Number 2
Fireplaces Type Family Room, Living Room, Wood Burning
Fireplace Yes
Appliance Dishwasher, Disposal, Dryer, Exhaust Fan, Microwave, Range, Refrigerator, Washer
Exterior
Garage Attached Garage, Concrete, Garage Door Opener, Storage
Garage Spaces 2.0
Fence Composite, Full, Partial, Wood
Roof Type Age 8 Years or Less,Asphalt
Building
Lot Description Tree Coverage - Medium
Story One
Foundation 1664
Sewer City Sewer/Connected
Water City Water/Connected
Level or Stories One
Structure Type Brick/Stone,Wood Siding
New Construction false
Schools
School District South Washington County
Read Less
Want to know what your home might be worth? Contact us for a FREE valuation!

Our team is ready to help you sell your home for the highest possible price ASAP






