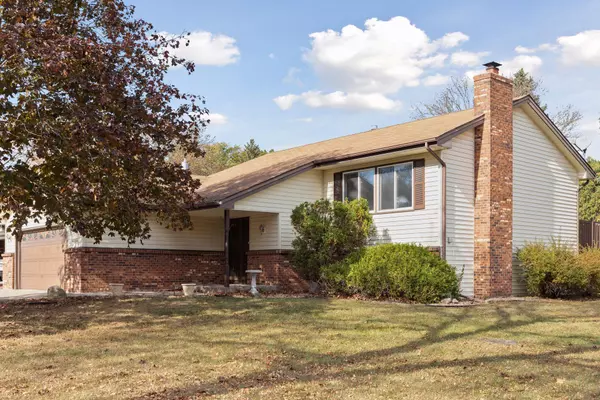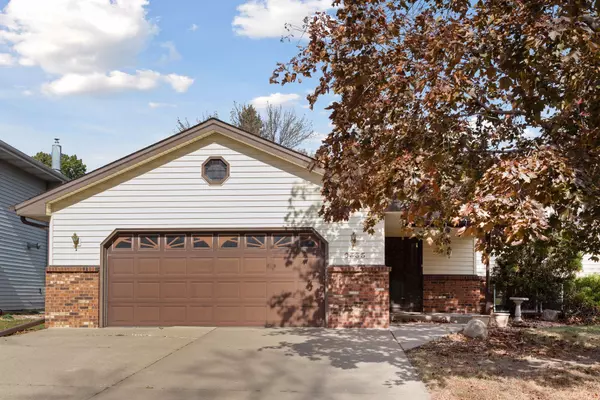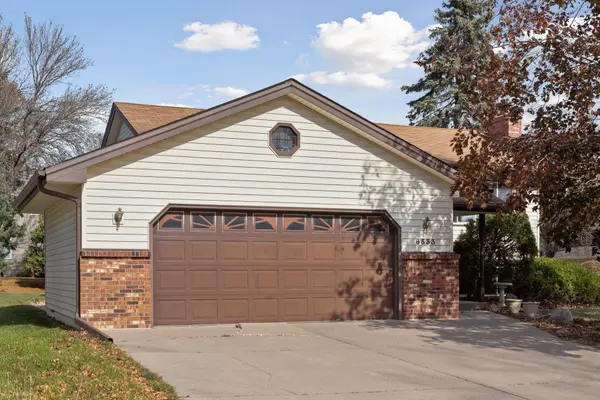$310,000
$322,000
3.7%For more information regarding the value of a property, please contact us for a free consultation.
6333 Decatur AVE N Brooklyn Park, MN 55428
3 Beds
2 Baths
1,918 SqFt
Key Details
Sold Price $310,000
Property Type Single Family Home
Sub Type Single Family Residence
Listing Status Sold
Purchase Type For Sale
Square Footage 1,918 sqft
Price per Sqft $161
Subdivision Bass Creek Estates 3Rd Add
MLS Listing ID 6273004
Sold Date 12/02/22
Bedrooms 3
Full Baths 1
Three Quarter Bath 1
Year Built 1978
Annual Tax Amount $3,817
Tax Year 2022
Contingent None
Lot Size 9,147 Sqft
Acres 0.21
Lot Dimensions irregular
Property Description
Beautiful family home with recent updates throughout! This home offers a functional split-level design, tons of space and lots of aesthetic appeal! The upper level features a spacious living room with beautiful exposed beams, a designated dining area, an attached back deck, and a large kitchen with newly updated cabinets, stainless steel appliances and countertops. The lower level features a great second living area, a full bathroom, additional bedrooms and extra space for storage. Highlights include: new carpet and luxury vinyl flooring throughout, large windows for tons of natural light, fresh paint, updated lighting and plumbing fixtures, and a new AC/furnace in 2022. Located on a quiet cul-de-sac, surrounded by beautiful mature trees, with easy access to Hwy 169/494, and within 3 miles of Shoppes of Arbor Lake, for tons of restaurants, shops, boutiques and entertainment. Call now and make this your home, today!
Location
State MN
County Hennepin
Zoning Residential-Single Family
Rooms
Basement Block, Crawl Space, Daylight/Lookout Windows, Egress Window(s), Finished, Storage Space, Sump Pump
Dining Room Informal Dining Room
Interior
Heating Forced Air
Cooling Central Air
Fireplaces Number 1
Fireplaces Type Brick, Family Room, Wood Burning
Fireplace No
Appliance Dishwasher, Disposal, Dryer, Electric Water Heater, Freezer, Microwave, Range, Refrigerator, Washer, Water Softener Owned
Exterior
Garage Attached Garage, Concrete
Garage Spaces 2.0
Roof Type Asphalt
Building
Lot Description Corner Lot, Tree Coverage - Light
Story Split Entry (Bi-Level)
Foundation 1126
Sewer City Sewer/Connected
Water City Water/Connected
Level or Stories Split Entry (Bi-Level)
Structure Type Brick/Stone,Vinyl Siding
New Construction false
Schools
School District Robbinsdale
Read Less
Want to know what your home might be worth? Contact us for a FREE valuation!

Our team is ready to help you sell your home for the highest possible price ASAP






