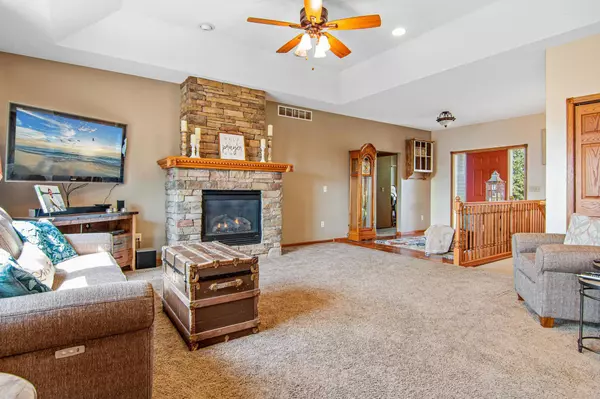$442,000
$475,000
6.9%For more information regarding the value of a property, please contact us for a free consultation.
19225 Lake Volney CIR Le Center, MN 56057
5 Beds
4 Baths
3,881 SqFt
Key Details
Sold Price $442,000
Property Type Single Family Home
Sub Type Single Family Residence
Listing Status Sold
Purchase Type For Sale
Square Footage 3,881 sqft
Price per Sqft $113
Subdivision Cic #45 Lake Volney Estates
MLS Listing ID 6243341
Sold Date 12/09/22
Bedrooms 5
Full Baths 3
Half Baths 1
HOA Fees $50/ann
Year Built 2005
Annual Tax Amount $3,752
Tax Year 2022
Contingent None
Lot Size 1.000 Acres
Acres 1.0
Lot Dimensions 150x290
Property Description
Beautiful walkout rambler overlooks Lake Volney! Nearly an acre site with expansive views. Main level living. Kitchen features cherry HW floors, Cambria counters, walk-in pantry, stainless appliances, built-in buffet plus open to the great room, sun room and dining area. Patio door from the dining area opens to the deck, to enjoy lake views! 3 bedrooms, 3 bathrooms on the main level includes owner suite with private full bath plus 2 additional bedrooms and a full bath. Entry from the garage has a walk-in closet, laundry room & a powder bath. Lower level has 2 bedrooms, full bath, second kitchen, plus a large family room & storage/utility room. Great entertaining spaces or separate living space. Roof, gutters, range 2022. Water heater 2021. Furnace 2020. A/C 2019. Large insulated garage with unconnected heater. Newer concrete walkway with wood steps leading to the back yard. Association maintained dock, fire pit & covered picnic area plus lake access.
Location
State MN
County Le Sueur
Zoning Residential-Single Family
Body of Water Volney
Rooms
Basement Finished, Storage Space, Walkout
Dining Room Informal Dining Room
Interior
Heating Forced Air
Cooling Central Air
Fireplaces Number 1
Fireplaces Type Gas, Stone
Fireplace Yes
Appliance Air-To-Air Exchanger, Dishwasher, Water Filtration System, Microwave, Range, Stainless Steel Appliances, Water Softener Owned
Exterior
Garage Attached Garage, Gravel, Garage Door Opener, Insulated Garage
Garage Spaces 3.0
Fence None
Pool None
Waterfront Description Association Access,Deeded Access,Lake View
Roof Type Age 8 Years or Less,Asphalt
Road Frontage Yes
Building
Lot Description Tree Coverage - Light
Story One
Foundation 2178
Sewer Shared Septic
Water Shared System, Well
Level or Stories One
Structure Type Vinyl Siding
New Construction false
Schools
School District Tri-City United
Others
HOA Fee Include Other,Shared Amenities
Read Less
Want to know what your home might be worth? Contact us for a FREE valuation!

Our team is ready to help you sell your home for the highest possible price ASAP






