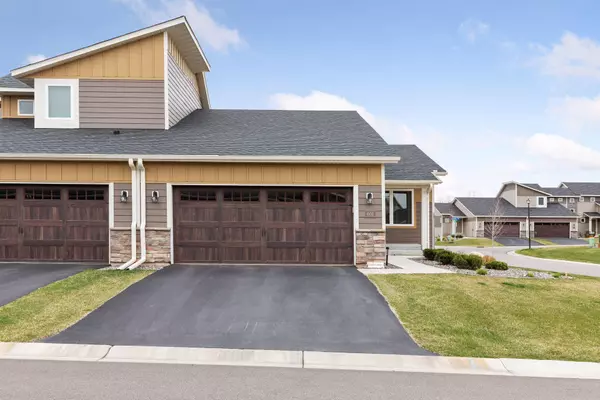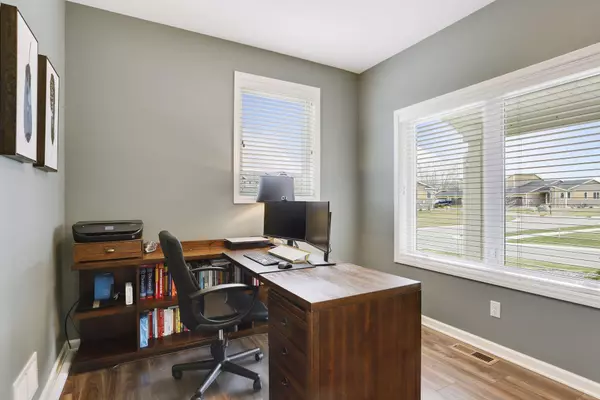$350,000
$339,900
3.0%For more information regarding the value of a property, please contact us for a free consultation.
601 Hideaway LN Woodbury, MN 55129
1 Bed
2 Baths
1,196 SqFt
Key Details
Sold Price $350,000
Property Type Townhouse
Sub Type Townhouse Side x Side
Listing Status Sold
Purchase Type For Sale
Square Footage 1,196 sqft
Price per Sqft $292
Subdivision Eastview Place
MLS Listing ID 5736641
Sold Date 05/26/21
Bedrooms 1
Full Baths 1
Half Baths 1
HOA Fees $215/mo
Year Built 2018
Annual Tax Amount $2,912
Tax Year 2020
Contingent None
Lot Size 2,613 Sqft
Acres 0.06
Lot Dimensions 37x72
Property Description
Set on a desirable corner lot, this lovely end-unit townhome is in excellent condition with the convenience of main level living. Enjoy a bright, vaulted and open concept through the living area that offers a great room with access to a patio in the backyard, dining area and gorgeous kitchen with white cabinetry, granite counters, SS Whirlpool appliances and center island with seating; while the master suite presents a large walk-in closet and full en suite with separate subway tile surround tub and shower and double granite vanity. Also appreciate a designated office/den off the foyer, as well as a powder room and laundry/mudroom off the entrance to a 2-car attached/finished garage. Plus basement is ready to be finished to your liking with an egress window for a second bedroom and plenty of room for more living space. Located in a great, low-traffic neighborhood, close to I-94 and Woodbury conveniences.
Location
State MN
County Washington
Zoning Residential-Single Family
Rooms
Basement Drain Tiled, Egress Window(s), Full, Concrete, Sump Pump, Unfinished
Dining Room Breakfast Bar, Kitchen/Dining Room, Living/Dining Room
Interior
Heating Forced Air
Cooling Central Air
Fireplace No
Appliance Air-To-Air Exchanger, Dishwasher, Disposal, Dryer, Microwave, Range, Refrigerator, Washer, Water Softener Owned
Exterior
Garage Attached Garage, Asphalt, Garage Door Opener
Garage Spaces 2.0
Roof Type Age 8 Years or Less,Asphalt
Building
Lot Description Corner Lot
Story One
Foundation 1196
Sewer City Sewer/Connected
Water City Water/Connected
Level or Stories One
Structure Type Brick/Stone,Fiber Cement
New Construction false
Schools
School District Stillwater
Others
HOA Fee Include Maintenance Structure,Lawn Care,Maintenance Grounds,Professional Mgmt,Trash,Snow Removal
Restrictions Mandatory Owners Assoc,Other Covenants,Pets - Cats Allowed,Pets - Dogs Allowed
Read Less
Want to know what your home might be worth? Contact us for a FREE valuation!

Our team is ready to help you sell your home for the highest possible price ASAP






