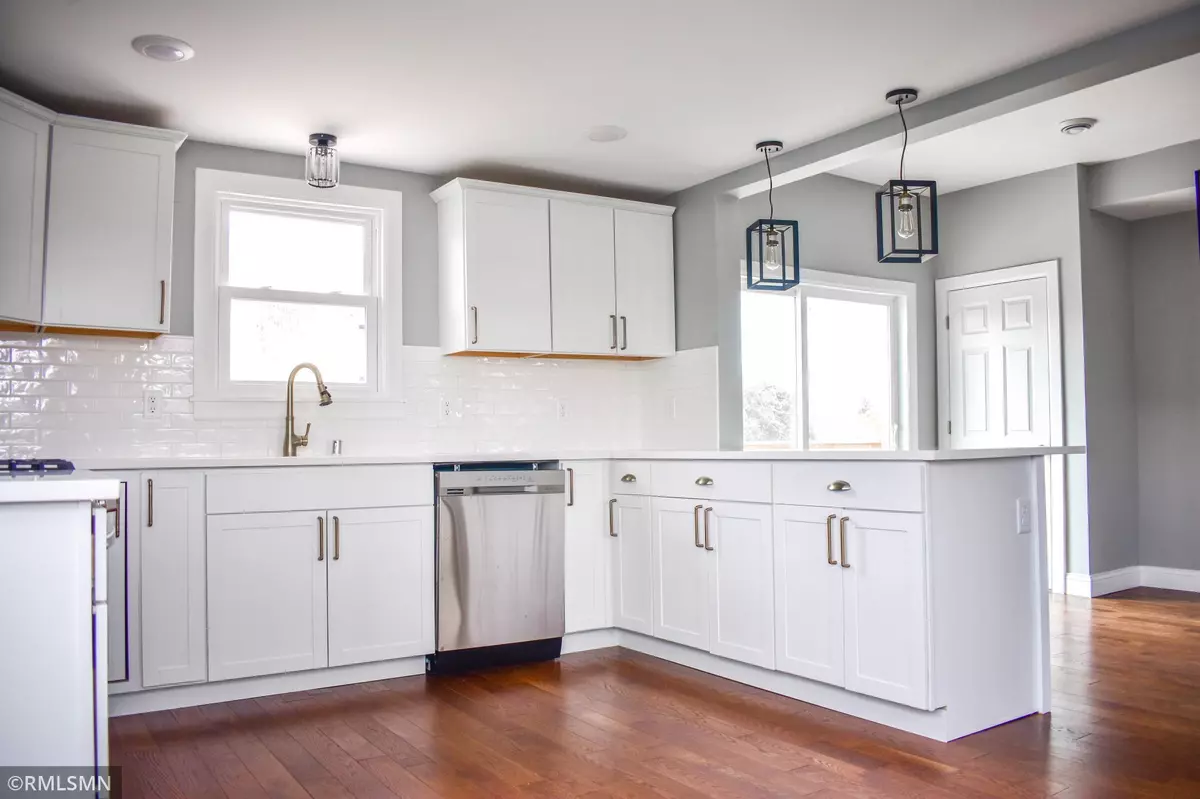$450,000
$400,000
12.5%For more information regarding the value of a property, please contact us for a free consultation.
9153 Barrington CT Brooklyn Park, MN 55443
5 Beds
3 Baths
2,643 SqFt
Key Details
Sold Price $450,000
Property Type Single Family Home
Sub Type Single Family Residence
Listing Status Sold
Purchase Type For Sale
Square Footage 2,643 sqft
Price per Sqft $170
Subdivision The Heart Of Edinburgh 4Th Add
MLS Listing ID 5744003
Sold Date 06/04/21
Bedrooms 5
Full Baths 3
Year Built 1919
Annual Tax Amount $2,871
Tax Year 2021
Contingent None
Lot Size 0.490 Acres
Acres 0.49
Lot Dimensions 60x144x118x141x138
Property Description
Check out this beautifully restored piece of history right in the heart of sought after Edinburgh area. Move right into this gem location on a cul-de-sac near schools, parks, shopping, with easy access to 610. This home features hard to find 5 bedrooms, 3 bathrooms and huge 4+ garage. This beauty showcases many updates including custom kitchen with quartz countertops w/ buffet, stainless steal appliances, updated bathrooms with new fixtures and craftsmen tile work. 4 bedrooms on upper level with huge master suite including walk in closet and master bathroom. 5th bedroom on main floor is also situated perfectly for a home office. Home boasts new flooring (carpet, wood, tile) throughout. Lots of room for a big family and entertaining with separate dining room, large living room and family room in the basement. Enjoy the outdoors with both a front porch, rear deck and fire put. Newer roof, windows, soffit/fascia and mechanicals. You must see to really appreciate. Home won't last long!
Location
State MN
County Hennepin
Zoning Residential-Single Family
Rooms
Basement Full
Interior
Heating Forced Air
Cooling Central Air
Fireplace No
Exterior
Garage Detached, Asphalt
Garage Spaces 5.0
Building
Story Two
Foundation 1188
Sewer City Sewer/Connected
Water City Water/Connected
Level or Stories Two
Structure Type Stucco
New Construction false
Schools
School District Anoka-Hennepin
Read Less
Want to know what your home might be worth? Contact us for a FREE valuation!

Our team is ready to help you sell your home for the highest possible price ASAP






