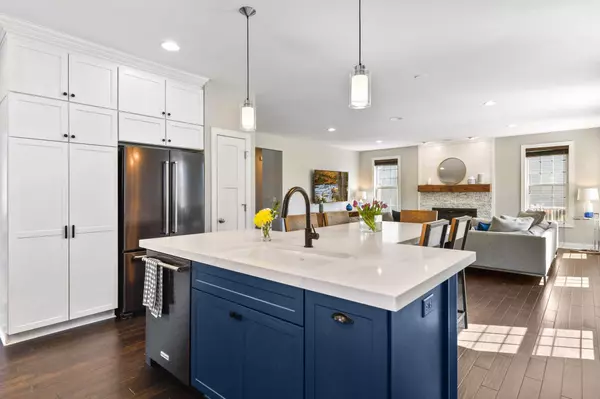$660,000
$600,000
10.0%For more information regarding the value of a property, please contact us for a free consultation.
12417 85th PL N Maple Grove, MN 55369
4 Beds
3 Baths
3,021 SqFt
Key Details
Sold Price $660,000
Property Type Single Family Home
Sub Type Single Family Residence
Listing Status Sold
Purchase Type For Sale
Square Footage 3,021 sqft
Price per Sqft $218
Subdivision Lakes At Maple Grove
MLS Listing ID 5746246
Sold Date 08/12/21
Bedrooms 4
Full Baths 2
Half Baths 1
HOA Fees $110/mo
Year Built 2010
Annual Tax Amount $5,257
Tax Year 2021
Contingent None
Lot Size 9,583 Sqft
Acres 0.22
Lot Dimensions 86x128x67x125
Property Description
Gorgeous two-story on the best lot in The Lakes at Maple Grove. Luxurious finishes and upgrades throughout. Compare to new construction pricing anywhere in the Twin Cities. Sellers chose over $160k in builder options for this home including handscraped hardwood floors throughout the main level and owner's suite; James Hardie fiber cement all four sides; three car garage; extra-high 9' basement ceilings; lighted glass display cabinets; spa-like owner's bath with Carrara marble counters, Kohler Purist fixtures, frameless shower surround; French doors to custom deck; built-in audio system; much more! Stunning kitchen recently upgraded with gleaming quartz counters, herringbone backsplash, and Black Stainless KitchenAid appliance suite. Open and flowing layout, incredible windows and natural light, outstanding design throughout. 1500 sq ft lower level with 9' ceilings and bath roughed-in ready for your customization. Beautiful setting overlooking ponds, trails, and Maple Lakes Park.
Location
State MN
County Hennepin
Zoning Residential-Single Family
Rooms
Basement Full
Dining Room Eat In Kitchen, Living/Dining Room, Separate/Formal Dining Room
Interior
Heating Forced Air
Cooling Central Air
Fireplaces Number 1
Fireplaces Type Family Room, Gas
Fireplace Yes
Appliance Dishwasher, Dryer, Exhaust Fan, Humidifier, Range, Refrigerator, Washer
Exterior
Garage Attached Garage, Asphalt, Garage Door Opener
Garage Spaces 3.0
Fence Full
Waterfront Description Pond
Roof Type Asphalt,Pitched
Building
Lot Description Corner Lot, Tree Coverage - Light
Story Two
Foundation 1626
Sewer City Sewer/Connected
Water City Water/Connected
Level or Stories Two
Structure Type Fiber Cement
New Construction false
Schools
School District Osseo
Others
HOA Fee Include Professional Mgmt,Trash,Snow Removal
Read Less
Want to know what your home might be worth? Contact us for a FREE valuation!

Our team is ready to help you sell your home for the highest possible price ASAP






