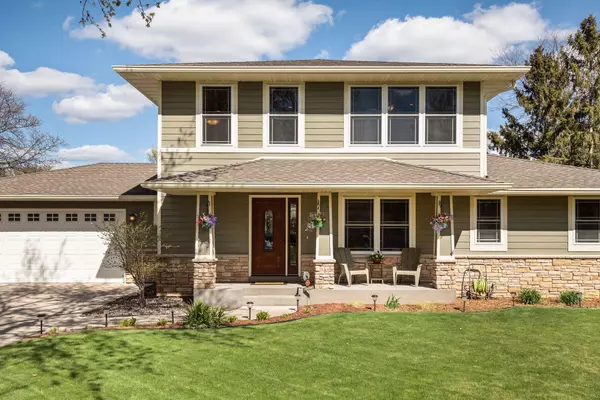$505,000
$425,000
18.8%For more information regarding the value of a property, please contact us for a free consultation.
10524 Quebec AVE N Brooklyn Park, MN 55445
4 Beds
4 Baths
3,784 SqFt
Key Details
Sold Price $505,000
Property Type Single Family Home
Sub Type Single Family Residence
Listing Status Sold
Purchase Type For Sale
Square Footage 3,784 sqft
Price per Sqft $133
Subdivision Marvella
MLS Listing ID 5755231
Sold Date 07/07/21
Bedrooms 4
Full Baths 3
Half Baths 1
Year Built 1968
Annual Tax Amount $4,929
Tax Year 2021
Contingent None
Lot Size 0.310 Acres
Acres 0.31
Lot Dimensions getting
Property Description
Beautiful custom built & remodeled home! Pride in ownership all over it. It’s perfect for family lifestyle & entertaining! You’ll notice upon arrival, this one has all the amenities. Great curb appeal, LP smart side, large wdws, irrigation, & oversized concrete driveway w/side parking. The 22x42 attached garage offers in-floor, forced heat, built in cabinets, work bench & floor drains. The back yard is all for fun w/an 18x36 in-ground pool! (New heater in 2020, new pump & filter in 2018). Entering you’ll feel right at home! Main level has open floor plan w/half bath/Laundry/sunroom/office/full bath/2 bedrooms/hardwood floors/living room/large entry w/large closet, and a beautiful kitchen w/knotty Alder cabinets. The upper level has a loft area & full owners suite w/huge walk in closet. The lower level has a full bath, game room, family rm w/wet bar & 4th bedroom. Great location near Northwoods & Oak Grove Parks as well as The Rush Creek Regional Trail.
Location
State MN
County Hennepin
Zoning Residential-Single Family
Rooms
Basement Block, Egress Window(s), Finished, Full, Storage Space
Dining Room Informal Dining Room
Interior
Heating Forced Air, Heat Pump, Radiant Floor
Cooling Central Air
Fireplace No
Appliance Air-To-Air Exchanger, Dishwasher, Disposal, Dryer, Humidifier, Gas Water Heater, Microwave, Range, Refrigerator, Washer, Water Softener Owned
Exterior
Garage Attached Garage, Concrete, Floor Drain, Garage Door Opener, Heated Garage, Insulated Garage
Garage Spaces 4.0
Fence Wood
Pool Below Ground, Heated, Outdoor Pool
Roof Type Asphalt
Building
Lot Description Tree Coverage - Light
Story Two
Foundation 1528
Sewer City Sewer/Connected
Water City Water/Connected
Level or Stories Two
Structure Type Brick/Stone,Engineered Wood,Vinyl Siding
New Construction false
Schools
School District Osseo
Read Less
Want to know what your home might be worth? Contact us for a FREE valuation!

Our team is ready to help you sell your home for the highest possible price ASAP






