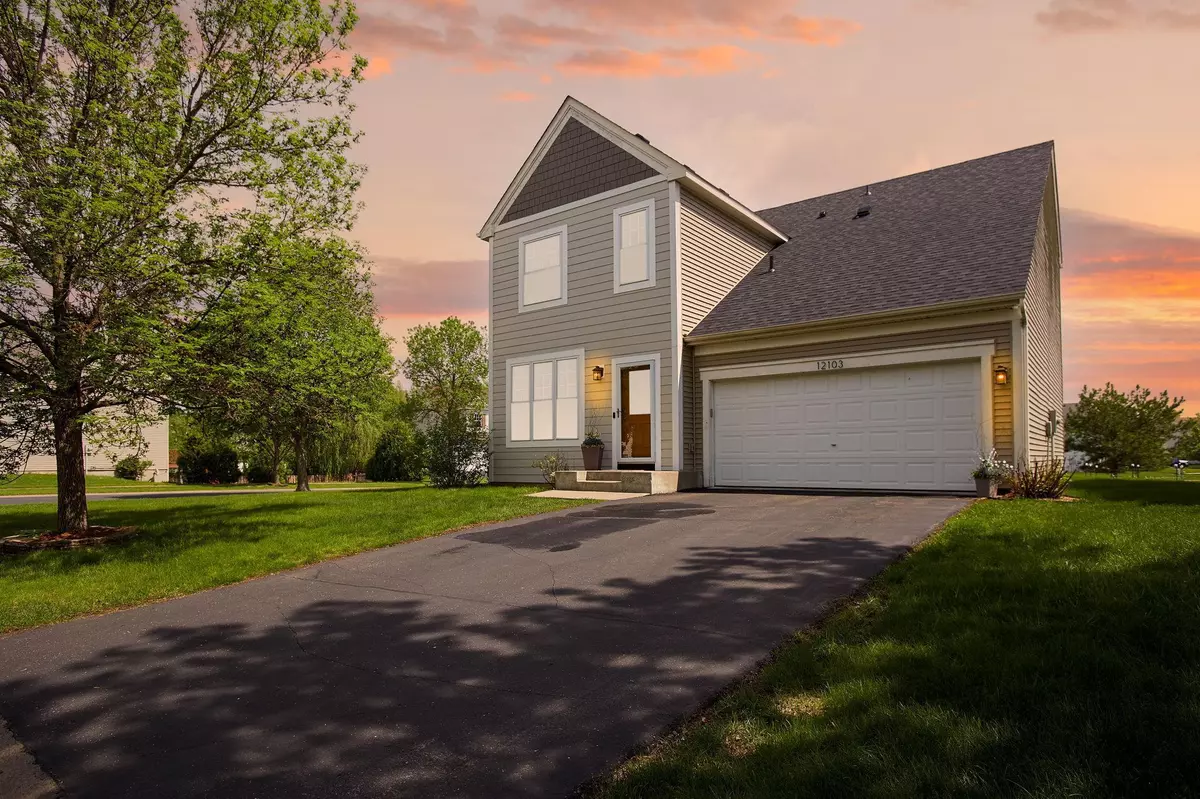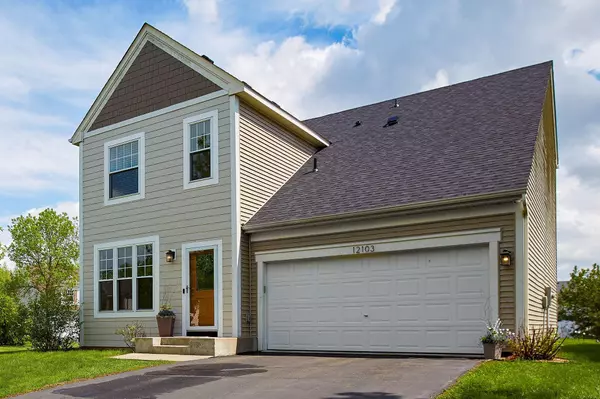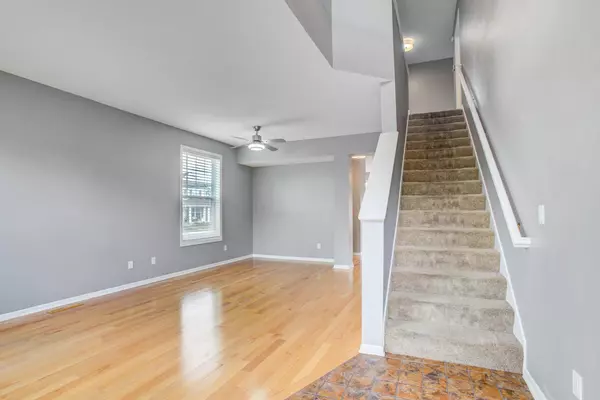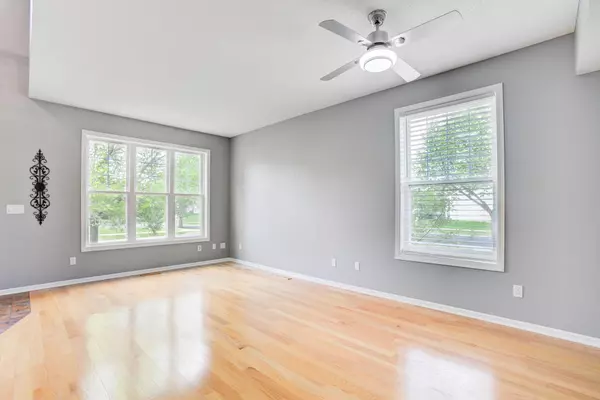$461,000
$425,000
8.5%For more information regarding the value of a property, please contact us for a free consultation.
12103 85th PL N Maple Grove, MN 55369
4 Beds
4 Baths
2,862 SqFt
Key Details
Sold Price $461,000
Property Type Single Family Home
Sub Type Single Family Residence
Listing Status Sold
Purchase Type For Sale
Square Footage 2,862 sqft
Price per Sqft $161
Subdivision Maple Lakes
MLS Listing ID 5762026
Sold Date 07/02/21
Bedrooms 4
Full Baths 2
Half Baths 1
Three Quarter Bath 1
HOA Fees $14/ann
Year Built 2000
Annual Tax Amount $4,015
Tax Year 2021
Contingent None
Lot Size 10,454 Sqft
Acres 0.24
Lot Dimensions 83x137x69x130
Property Description
Welcome Home! Gorgeous two-story w/soaring vaults, flooded w/natural light in the heart of Maple Lakes! Updates everywhere! New lighting enhances NEW SS appliances, fresh cabinetry & gleaming granite. Great open space to entertain - step out on your deck & grill for family & friends. Lg owner's suite w/walk-in closet & private bath. Separate shower & tub - relax & watch your favorite show while soaking your cares away! Lower-level features BR 4, full bath, family rm #2 & TONS of storage! Fantastic yard for play & outdoor entertaining. In the last few years nearly everything has been redone - roof, siding, gutters, windows, furnace, AC, water heater, wood floors - you name it! Such a great location - walk to parks, playground, shopping, dining, & easy access to freeways. The only thing missing is you!
Location
State MN
County Hennepin
Zoning Residential-Single Family
Rooms
Basement Drain Tiled, Drainage System, Egress Window(s), Finished, Full, Sump Pump
Dining Room Eat In Kitchen, Informal Dining Room, Kitchen/Dining Room
Interior
Heating Forced Air
Cooling Central Air
Fireplace No
Appliance Dishwasher, Disposal, Dryer, Electric Water Heater, Exhaust Fan, Microwave, Range, Refrigerator, Washer, Water Softener Owned
Exterior
Garage Attached Garage, Asphalt, Electric, Garage Door Opener
Garage Spaces 2.0
Fence None
Pool None
Roof Type Age 8 Years or Less,Asphalt,Pitched
Building
Lot Description Public Transit (w/in 6 blks), Corner Lot, Tree Coverage - Light, Underground Utilities
Story Two
Foundation 924
Sewer City Sewer/Connected
Water City Water/Connected
Level or Stories Two
Structure Type Vinyl Siding
New Construction false
Schools
School District Osseo
Others
HOA Fee Include Professional Mgmt,Shared Amenities
Read Less
Want to know what your home might be worth? Contact us for a FREE valuation!

Our team is ready to help you sell your home for the highest possible price ASAP






