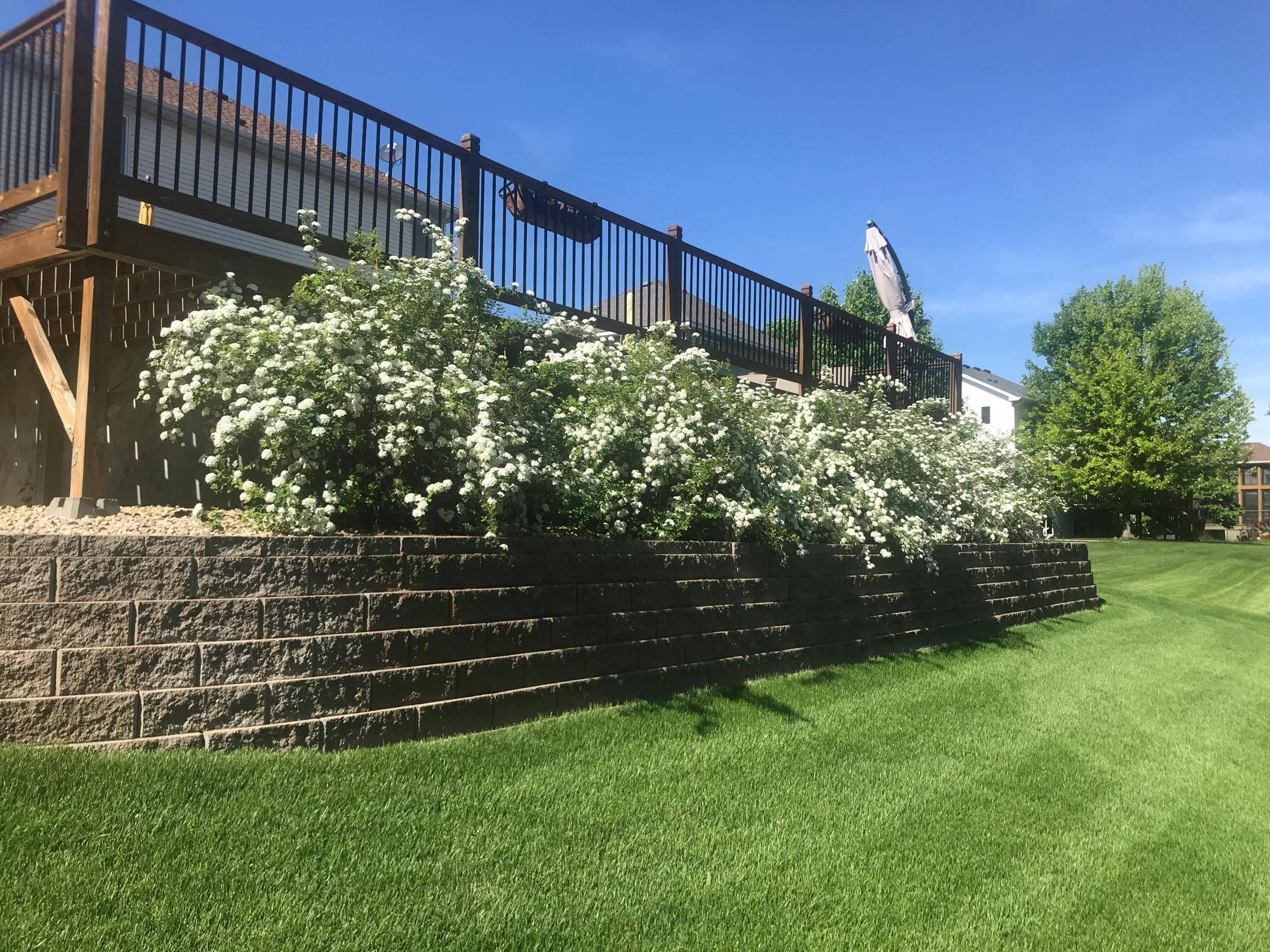$495,000
$495,000
For more information regarding the value of a property, please contact us for a free consultation.
18761 86th PL N Maple Grove, MN 55311
4 Beds
3 Baths
2,220 SqFt
Key Details
Sold Price $495,000
Property Type Single Family Home
Sub Type Single Family Residence
Listing Status Sold
Purchase Type For Sale
Square Footage 2,220 sqft
Price per Sqft $222
Subdivision Maple Hill Forest
MLS Listing ID 6309904
Sold Date 02/16/23
Bedrooms 4
Full Baths 1
Half Baths 1
Three Quarter Bath 1
Year Built 1996
Annual Tax Amount $5,447
Tax Year 2022
Contingent None
Lot Size 0.410 Acres
Acres 0.41
Lot Dimensions 80x222x80x226
Property Sub-Type Single Family Residence
Property Description
Welcome to the home you've been waiting for in this sought-after neighborhood! This meticulously cared for home is within walking distance to the coveted Rush Creek Elementary School and Weaver Lake Park. Everything in this home has been well maintained and tastefully updated! The main level offers a beautiful kitchen with a center island and stainless steel appliances, formal & informal dining. Four bedrooms on the upper level with a private bathroom and walk in closet in the owner's suite. The walkout lower level offers over 1000 sq feet that awaits your ideas. You'll love hanging out in the multilevel deck! You'll appreciate the privacy of the hot tub, chilling out in the pool and enjoying the view from every level! The hot tub is a CalSpa that seats eight and the heated pool is a Doughboy with a brand new liner. The large backyard has invisible fencing for your pet needs, mature trees and easy to maintain landscaping. Don't miss out on this one.
Location
State MN
County Hennepin
Zoning Residential-Single Family
Rooms
Basement Egress Window(s), Full, Concrete, Unfinished, Walkout
Dining Room Eat In Kitchen, Kitchen/Dining Room, Separate/Formal Dining Room
Interior
Heating Forced Air, Fireplace(s)
Cooling Central Air
Fireplaces Number 1
Fireplace Yes
Appliance Cooktop, Dishwasher, Disposal, Double Oven, Dryer, Gas Water Heater, Microwave, Refrigerator, Stainless Steel Appliances, Washer, Water Softener Owned
Exterior
Parking Features Attached Garage, Asphalt, Garage Door Opener, Insulated Garage
Garage Spaces 3.0
Fence Invisible
Pool Above Ground
Roof Type Age Over 8 Years
Building
Story Two
Foundation 1180
Sewer City Sewer/Connected
Water City Water/Connected
Level or Stories Two
Structure Type Brick/Stone,Metal Siding,Vinyl Siding
New Construction false
Schools
School District Osseo
Read Less
Want to know what your home might be worth? Contact us for a FREE valuation!

Our team is ready to help you sell your home for the highest possible price ASAP





