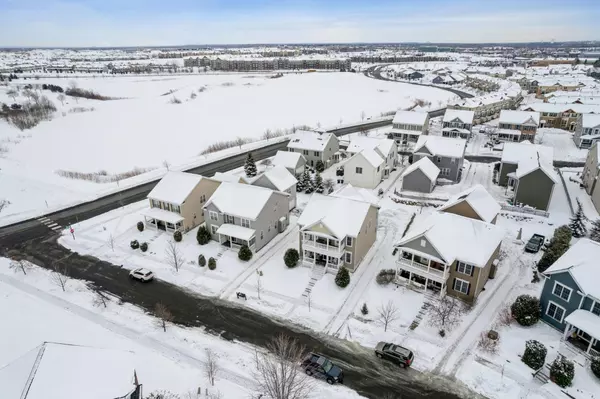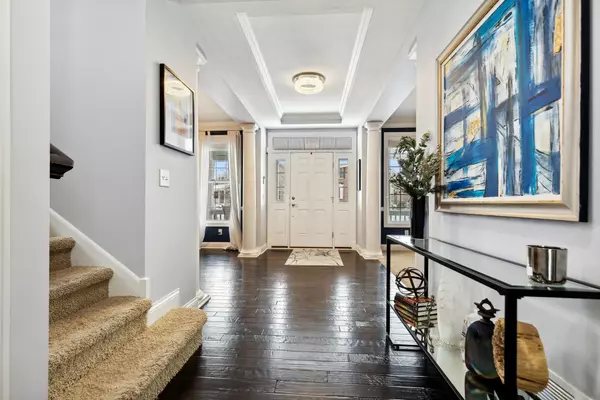$550,000
$560,000
1.8%For more information regarding the value of a property, please contact us for a free consultation.
8509 Oakview WAY N Maple Grove, MN 55369
5 Beds
4 Baths
3,700 SqFt
Key Details
Sold Price $550,000
Property Type Single Family Home
Sub Type Single Family Residence
Listing Status Sold
Purchase Type For Sale
Square Footage 3,700 sqft
Price per Sqft $148
Subdivision Lakes At Maple Grove
MLS Listing ID 6324009
Sold Date 03/15/23
Bedrooms 5
Full Baths 3
Half Baths 1
HOA Fees $110/mo
Year Built 2011
Annual Tax Amount $5,450
Tax Year 2022
Contingent None
Lot Size 7,405 Sqft
Acres 0.17
Lot Dimensions 60x125
Property Description
Sold Before Print. Stunning, well maintained two story in the Lakes neighborhood. Minutes to the Arbor Lake amenities, highway 94 access, Central Park, trails, community center, lakes and more. It doesn’t get more convenient than this while being on a quiet, low traffic street. Charming front porch on both levels. Spacious, functional layout. The main level impresses upon entry with a formal dining and sitting room. Amazing flow with an open living room & kitchen. Granite countertops, SS appliances, gas fireplace, and wood floors highlight this space. Custom cabinets added in main level laundry room and mudroom. 4 spacious bedrooms up with large closets. Primary suite has vaulted ceilings, two closets, and huge private bath with separate tub and shower. Updated second full bath up. Finished basement is wide open for additional living/entertaining space. Non-conforming 5th bedroom could be an office, guest space, or workout room!
Location
State MN
County Hennepin
Zoning Residential-Single Family
Rooms
Basement Drain Tiled, Egress Window(s), Finished, Full, Concrete, Sump Pump
Dining Room Living/Dining Room, Separate/Formal Dining Room
Interior
Heating Forced Air
Cooling Central Air
Fireplaces Number 1
Fireplaces Type Gas, Living Room
Fireplace Yes
Appliance Dishwasher, Disposal, Dryer, Freezer, Humidifier, Gas Water Heater, Microwave, Range, Refrigerator, Stainless Steel Appliances, Water Softener Owned
Exterior
Garage Attached Garage, Asphalt
Garage Spaces 3.0
Fence None
Roof Type Age 8 Years or Less,Asphalt
Building
Story Two
Foundation 1400
Sewer City Sewer/Connected
Water City Water/Connected
Level or Stories Two
Structure Type Shake Siding,Vinyl Siding
New Construction false
Schools
School District Osseo
Others
HOA Fee Include Professional Mgmt,Trash,Shared Amenities,Snow Removal
Restrictions Mandatory Owners Assoc
Read Less
Want to know what your home might be worth? Contact us for a FREE valuation!

Our team is ready to help you sell your home for the highest possible price ASAP






