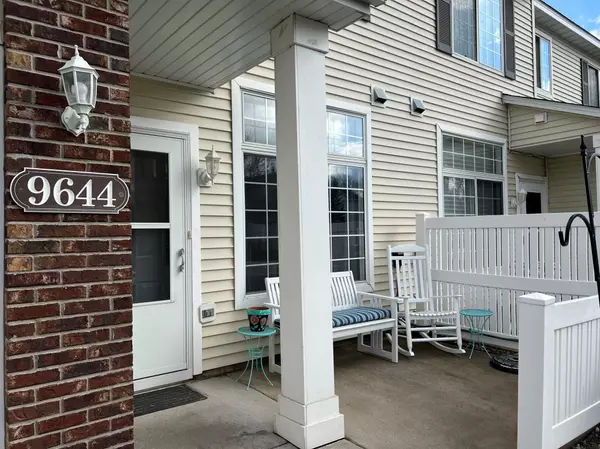$272,000
$270,000
0.7%For more information regarding the value of a property, please contact us for a free consultation.
9644 Queensland LN N #103 Maple Grove, MN 55311
2 Beds
2 Baths
1,509 SqFt
Key Details
Sold Price $272,000
Property Type Townhouse
Sub Type Townhouse Side x Side
Listing Status Sold
Purchase Type For Sale
Square Footage 1,509 sqft
Price per Sqft $180
Subdivision Cic 0941 Northglen Carriage Homes
MLS Listing ID 6359789
Sold Date 06/02/23
Bedrooms 2
Full Baths 1
Half Baths 1
HOA Fees $225/mo
Year Built 1999
Annual Tax Amount $2,628
Tax Year 2023
Contingent None
Lot Size 0.700 Acres
Acres 0.7
Lot Dimensions Common
Property Description
* Showings available 8AM-8PM * Public Open House 12-2PM Saturday April 29th **** Long time owner occupied * Lovingly maintained & improved * Seller can accommodate a relatively quick close * More green space with longer driveway 2 car garage w/ storage shelving * Entry from garage to hall, nearby powder room bath, entry closet & directly to kitchen convenient for groceries etc. * Durable Ceramic floors * Ample cupboards & countertop * Snack bar * Beautiful full set of Whirlpool Stainless Steel kitchen appliances less than 5 years old, food lover's dream range, dishwasher, microwave plus French Door refrigerator with bottom freezer, icemaker, water dispenser in door * 9 Foot Ceilings * Newer laminate flooring in living and dining room * Sunny front patio for homeowner's exclusive enjoyment * Versatile, light filled loft * Separate laundry room * Washer and dryer included * Primary bedroom feature generous walk-in closet plus walk-thru to big full bath *
Location
State MN
County Hennepin
Zoning Residential-Single Family
Rooms
Basement None
Dining Room Breakfast Bar, Informal Dining Room
Interior
Heating Forced Air
Cooling Central Air
Fireplace No
Appliance Dishwasher, Disposal, Dryer, Microwave, Range, Refrigerator, Stainless Steel Appliances, Washer, Water Softener Owned
Exterior
Garage Attached Garage, Asphalt
Garage Spaces 2.0
Fence Partial, Vinyl
Roof Type Age Over 8 Years
Building
Story Two
Foundation 618
Sewer City Sewer/Connected
Water City Water/Connected
Level or Stories Two
Structure Type Brick Veneer,Vinyl Siding
New Construction false
Schools
School District Osseo
Others
HOA Fee Include Maintenance Structure,Hazard Insurance,Lawn Care,Maintenance Grounds,Parking,Professional Mgmt,Trash,Snow Removal,Water
Restrictions Pets - Cats Allowed,Pets - Dogs Allowed,Pets - Number Limit,Pets - Weight/Height Limit
Read Less
Want to know what your home might be worth? Contact us for a FREE valuation!

Our team is ready to help you sell your home for the highest possible price ASAP






