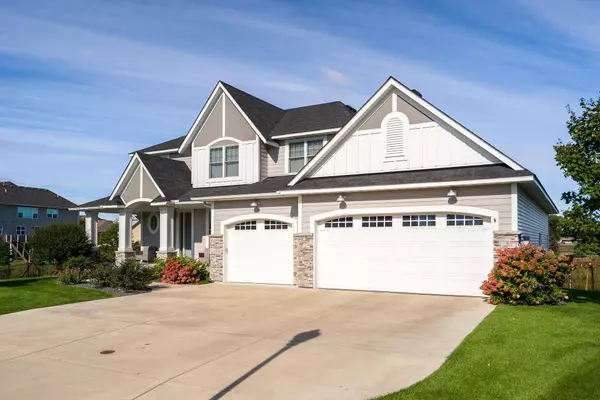$730,000
$749,900
2.7%For more information regarding the value of a property, please contact us for a free consultation.
10344 Oregon CT N Brooklyn Park, MN 55445
4 Beds
5 Baths
4,600 SqFt
Key Details
Sold Price $730,000
Property Type Single Family Home
Sub Type Single Family Residence
Listing Status Sold
Purchase Type For Sale
Square Footage 4,600 sqft
Price per Sqft $158
Subdivision Oxbow Creek West 5Th Add
MLS Listing ID 6315784
Sold Date 06/02/23
Bedrooms 4
Full Baths 2
Half Baths 1
Three Quarter Bath 2
HOA Fees $41/qua
Year Built 2016
Annual Tax Amount $9,721
Tax Year 2022
Contingent None
Lot Size 0.460 Acres
Acres 0.46
Lot Dimensions SE65X206X187X153
Property Description
Spacious Modern Farmhouse. Four bedrooms, five baths, main floor office, this home is so tasteful and thoughtfully designed. Designer grade kitchen is immaculate with a 12' island, open concept with a formal dining area, truly an entertainer's dream. Custom cabinetry in all rooms, including an organizer's dream mud room with large lockers and benches. Upper level boasts 3 bedrooms, 3 baths, a loft area as well as laundry. Primary suite has a fantastic walk in shower and multiple vanities. Finished walkout basement that feels more like a main level living space and boasts a wet bar. Do not miss the oversized sport court, perfect for basketball, hockey, or golf simulator. Private cul de sac in the Oxbow Creek West neighborhood just minutes to Target Corporate/610, with easy access to downtown Minneapolis or Maple Grove shopping areas. Large fenced-in backyard on a pond. Hardie Board siding on front of home, low maintenance deck on back. Seller subsidized financing available.
Location
State MN
County Hennepin
Zoning Residential-Single Family
Rooms
Basement Finished, Storage Space, Walkout
Interior
Heating Forced Air
Cooling Central Air
Fireplaces Number 2
Fireplace Yes
Exterior
Garage Attached Garage, Concrete
Garage Spaces 3.0
Building
Story Two
Foundation 1541
Sewer City Sewer - In Street
Water City Water - In Street
Level or Stories Two
Structure Type Fiber Cement,Steel Siding
New Construction false
Schools
School District Osseo
Others
HOA Fee Include Other
Read Less
Want to know what your home might be worth? Contact us for a FREE valuation!

Our team is ready to help you sell your home for the highest possible price ASAP






