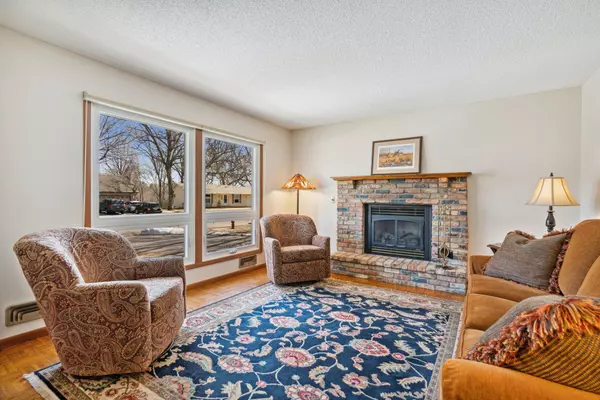$361,000
$349,900
3.2%For more information regarding the value of a property, please contact us for a free consultation.
10391 Boundary Creek TER Maple Grove, MN 55369
3 Beds
2 Baths
1,401 SqFt
Key Details
Sold Price $361,000
Property Type Single Family Home
Sub Type Single Family Residence
Listing Status Sold
Purchase Type For Sale
Square Footage 1,401 sqft
Price per Sqft $257
Subdivision Boundary Creek 3Rd Add
MLS Listing ID 6310154
Sold Date 06/09/23
Bedrooms 3
Full Baths 1
Three Quarter Bath 1
Year Built 1975
Annual Tax Amount $3,912
Tax Year 2023
Contingent None
Lot Size 0.280 Acres
Acres 0.28
Lot Dimensions 75x32x128x88x117
Property Description
Welcome to this stunning 3-bedroom 2-bathroom home in the heart of Maple Grove! This beautiful home welcomes you with an expansive well-maintained yard with tons of privacy from the multiple mature trees. Moving inside to the main level you will be greeted with stunning Parquet flooring that leads you from the foyer into the spacious living room that includes a cozy brick fireplace. The main level also holds the dining room & kitchen that comes equipped with ample storage space from the beautiful wood cabinets. The upper level holds all three bedrooms & a bright full bathroom with a large vanity & tile floor. Moving down to the lower level you will find the charming family room, a large laundry room, & a stunning ¾ bathroom with a spa like walk-in shower. This expansive property also includes a large 2 car heated & insulated garage. In case you needed more convincing this property is only a few minutes away from some top-end restaurants, shopping spots & Elm Creek Park Reserve.
Location
State MN
County Hennepin
Zoning Residential-Single Family
Rooms
Basement Daylight/Lookout Windows, Finished
Dining Room Kitchen/Dining Room
Interior
Heating Forced Air
Cooling Central Air
Fireplaces Number 1
Fireplaces Type Brick, Gas, Living Room
Fireplace Yes
Appliance Dishwasher, Dryer, Exhaust Fan, Gas Water Heater, Microwave, Range, Refrigerator, Stainless Steel Appliances, Washer
Exterior
Garage Attached Garage, Asphalt, Heated Garage, Insulated Garage
Garage Spaces 2.0
Fence Chain Link
Roof Type Age Over 8 Years,Asphalt,Pitched
Building
Lot Description Tree Coverage - Medium
Story Three Level Split
Foundation 1032
Sewer City Sewer/Connected
Water City Water/Connected
Level or Stories Three Level Split
Structure Type Vinyl Siding
New Construction false
Schools
School District Osseo
Read Less
Want to know what your home might be worth? Contact us for a FREE valuation!

Our team is ready to help you sell your home for the highest possible price ASAP






