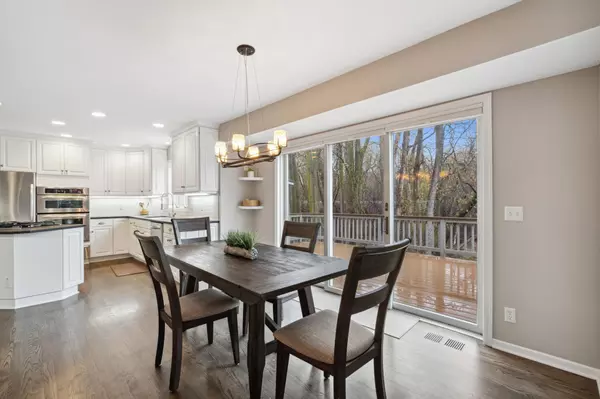$722,000
$689,900
4.7%For more information regarding the value of a property, please contact us for a free consultation.
12265 Oak Chaise CT Minnetonka, MN 55343
4 Beds
4 Baths
3,742 SqFt
Key Details
Sold Price $722,000
Property Type Single Family Home
Sub Type Single Family Residence
Listing Status Sold
Purchase Type For Sale
Square Footage 3,742 sqft
Price per Sqft $192
Subdivision Lake Forest
MLS Listing ID 6357462
Sold Date 07/28/23
Bedrooms 4
Full Baths 2
Half Baths 1
Three Quarter Bath 1
Year Built 1990
Annual Tax Amount $7,935
Tax Year 2023
Contingent None
Lot Size 0.370 Acres
Acres 0.37
Lot Dimensions 250.5x92.78x137
Property Description
Stunning 4 bd/4 ba Mtka 2-story home on private cul-de-sac. This spacious home features a fabulous layout with soaring foyer and lots of natural light. Sprinkler system, updated mechanicals, updated kitchen with stainless steel appliances, formal DR and informal living spaces, screened gazebo, wrap around deck, LL family room with projection theater, built-ins galore on every level, walkout to back yard & own wildlife sanctuary, gleaming hdwd flooring, formal and informal living & dining spaces, an executive style office, open flow kitchen with deck access, mud room, laundry & multiple storage rooms. The upper level boasts Lg primary ensuite w/french doors and flex room for additional office/nursery/or sitting room. The expansive finished lower level offers family room w/ projection theater, built-ins, play room or guest suite with large full bath. Walk the Regional Trail to Shady Oak Beach. Close to numerous parks & trails, shopping, restaurants, hwys & more.
Location
State MN
County Hennepin
Zoning Residential-Single Family
Rooms
Basement Crawl Space, Egress Window(s), Finished, Storage Space, Sump Pump, Walkout
Dining Room Eat In Kitchen, Informal Dining Room, Living/Dining Room, Separate/Formal Dining Room
Interior
Heating Forced Air
Cooling Central Air
Fireplaces Number 2
Fireplaces Type Family Room, Gas, Living Room, Wood Burning
Fireplace Yes
Appliance Dishwasher, Disposal, Dryer, Exhaust Fan, Humidifier, Microwave, Range, Refrigerator, Stainless Steel Appliances, Washer
Exterior
Garage Attached Garage
Garage Spaces 3.0
Roof Type Age Over 8 Years,Asphalt,Pitched
Building
Lot Description Tree Coverage - Medium
Story Two
Foundation 1396
Sewer City Sewer/Connected
Water City Water/Connected
Level or Stories Two
Structure Type Cedar
New Construction false
Schools
School District Hopkins
Read Less
Want to know what your home might be worth? Contact us for a FREE valuation!

Our team is ready to help you sell your home for the highest possible price ASAP






