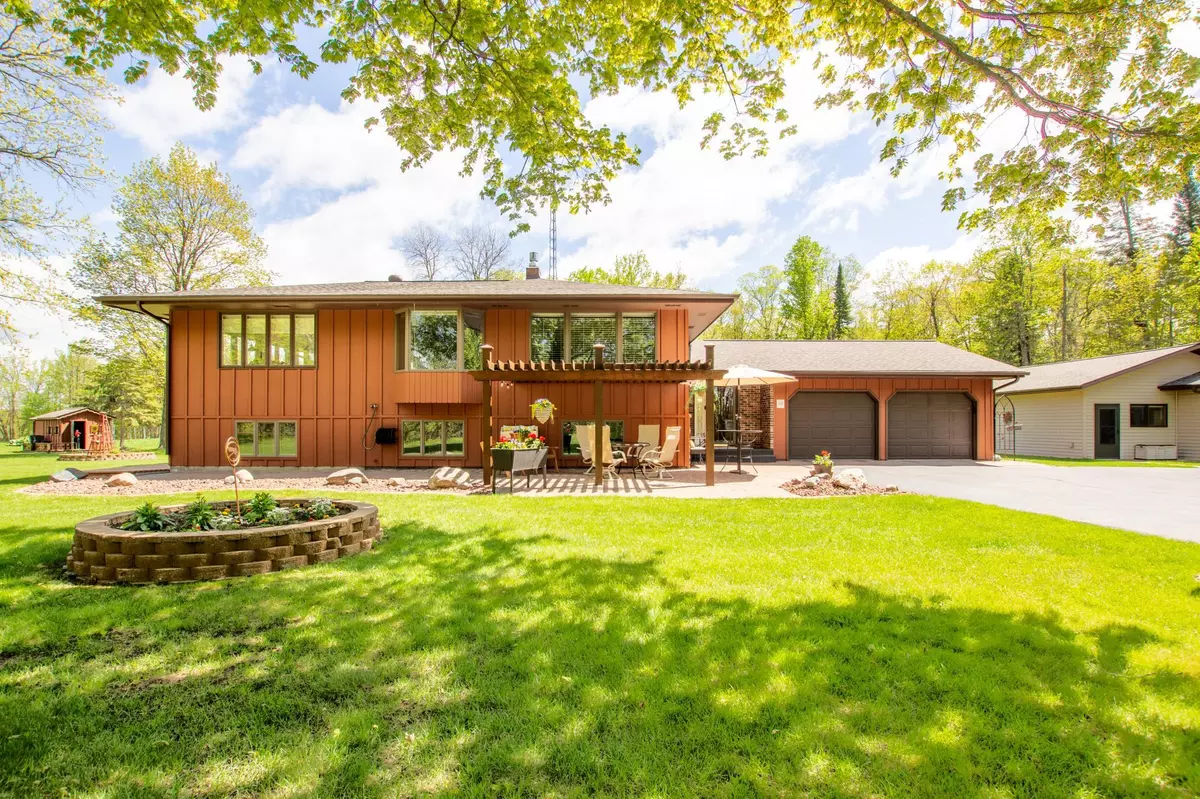$458,480
$448,800
2.2%For more information regarding the value of a property, please contact us for a free consultation.
22850 Hwy 71 NE Hines, MN 56647
3 Beds
3 Baths
3,248 SqFt
Key Details
Sold Price $458,480
Property Type Single Family Home
Sub Type Single Family Residence
Listing Status Sold
Purchase Type For Sale
Square Footage 3,248 sqft
Price per Sqft $141
MLS Listing ID 6369864
Sold Date 08/18/23
Bedrooms 3
Full Baths 1
Three Quarter Bath 2
Year Built 1974
Annual Tax Amount $2,784
Tax Year 2023
Contingent None
Lot Size 9.640 Acres
Acres 9.64
Lot Dimensions 1300x1180x705
Property Description
Here is your chance to own a beautiful Country home located in a great location close to recreation areas of hunting, fishing and golf courses. Blacktop driveway connected to Hwy 71 so no dirt roads! 3 bedrooms, large craft/ sewing room, 3 bathrooms, office space, two gas fireplaces, and spacious living areas. Attached heated 2 car garage, additional heated workshop, playhouse, and large metal building for your toys! All buildings with new roofs. Beautiful well-maintained spacious yard, garden space, rhubarb bed, flower gardens, walking trail, and access to snowmobile trail. You must see to appreciate all of the great amenities in this beautiful home and property has to offer! Home is being sold with 9+ acres but an additional 54 acres is available to purchase.
Location
State MN
County Beltrami
Zoning Residential-Single Family
Rooms
Basement Block, Wood
Dining Room Kitchen/Dining Room, Separate/Formal Dining Room
Interior
Heating Baseboard, Dual, Forced Air, Fireplace(s), Other
Cooling Central Air
Fireplaces Number 1
Fireplaces Type Family Room, Gas, Living Room
Fireplace Yes
Appliance Dishwasher, Electric Water Heater, Microwave, Range, Refrigerator, Washer
Exterior
Garage Attached Garage
Garage Spaces 4.0
Roof Type Age 8 Years or Less,Asphalt
Building
Lot Description Tree Coverage - Medium
Story Split Entry (Bi-Level)
Foundation 1624
Sewer Private Sewer, Septic System Compliant - Yes
Water Submersible - 4 Inch, Well
Level or Stories Split Entry (Bi-Level)
Structure Type Metal Siding,Vinyl Siding,Wood Siding
New Construction false
Schools
School District Blackduck
Read Less
Want to know what your home might be worth? Contact us for a FREE valuation!

Our team is ready to help you sell your home for the highest possible price ASAP






