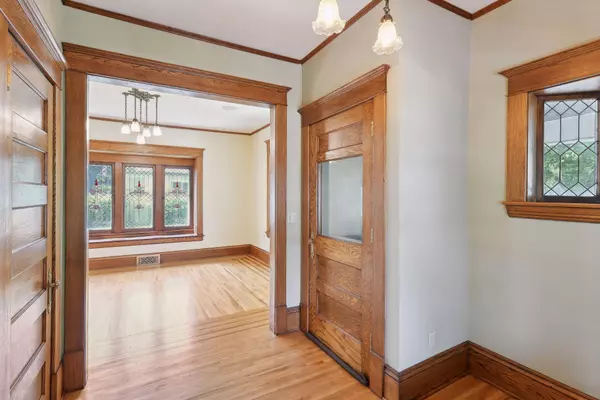$905,000
$899,900
0.6%For more information regarding the value of a property, please contact us for a free consultation.
3825 Upton AVE S Minneapolis, MN 55410
4 Beds
3 Baths
3,351 SqFt
Key Details
Sold Price $905,000
Property Type Single Family Home
Sub Type Single Family Residence
Listing Status Sold
Purchase Type For Sale
Square Footage 3,351 sqft
Price per Sqft $270
Subdivision Cottage City
MLS Listing ID 6344041
Sold Date 08/23/23
Bedrooms 4
Full Baths 2
Three Quarter Bath 1
Year Built 1906
Annual Tax Amount $11,057
Tax Year 2023
Contingent None
Lot Size 8,276 Sqft
Acres 0.19
Lot Dimensions 72x115
Property Description
Located just a block off Lake Bde Maka Ska, this Linden Hills home is loaded with amenities and technology and has been meticulously cared for. A major remodeling and addition include a main floor primary suite, restoration of the stained and leaded glass windows, and a huge investment in mechanical systems and insultation. The nearly new furnace and air conditioning is high efficiency with an ultraviolet bacteria destroyer. This home achieved a home energy score of 98 of 100. The technology and energy efficiency are matched by the charm of the living spaces with gleaming wood floors and wonderful light through those restored windows, and front and rear porches. The primary suite includes a full bath and a walk-in closet. The adjacent family room has a vaulted ceiling and a two-sided fireplace shared with the primary. The lower level includes a 4th bedroom with egress window and a large media room. Car lovers will appreciate the two oversized garages for three cars and all your toys.
Location
State MN
County Hennepin
Zoning Residential-Single Family
Rooms
Basement Block, Daylight/Lookout Windows, Egress Window(s), Finished, Full
Dining Room Living/Dining Room
Interior
Heating Forced Air, Radiant Floor
Cooling Central Air
Fireplaces Number 1
Fireplaces Type Two Sided, Family Room, Primary Bedroom
Fireplace Yes
Appliance Air-To-Air Exchanger, Central Vacuum, Dishwasher, Disposal, Dryer, Exhaust Fan, Humidifier, Gas Water Heater, Water Filtration System, Range, Refrigerator, Washer
Exterior
Garage Attached Garage, Concrete, Garage Door Opener, Tuckunder Garage
Garage Spaces 3.0
Fence Full, Other, Wood
Roof Type Asphalt
Building
Lot Description Tree Coverage - Medium
Story One
Foundation 2049
Sewer City Sewer/Connected
Water City Water/Connected
Level or Stories One
Structure Type Vinyl Siding,Wood Siding
New Construction false
Schools
School District Minneapolis
Read Less
Want to know what your home might be worth? Contact us for a FREE valuation!

Our team is ready to help you sell your home for the highest possible price ASAP






