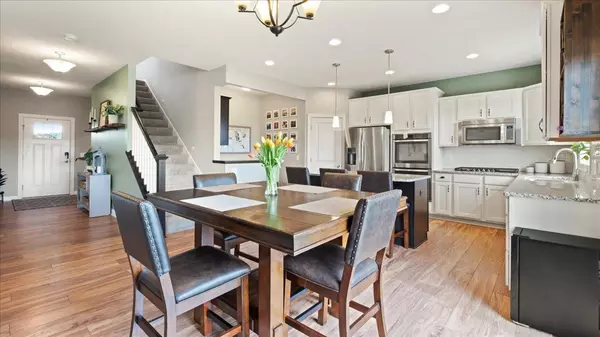$600,000
$579,900
3.5%For more information regarding the value of a property, please contact us for a free consultation.
8468 Arrowwood LN N Maple Grove, MN 55369
5 Beds
4 Baths
3,331 SqFt
Key Details
Sold Price $600,000
Property Type Single Family Home
Sub Type Single Family Residence
Listing Status Sold
Purchase Type For Sale
Square Footage 3,331 sqft
Price per Sqft $180
Subdivision Donegal
MLS Listing ID 6399482
Sold Date 08/24/23
Bedrooms 5
Full Baths 2
Half Baths 1
Three Quarter Bath 1
HOA Fees $43/qua
Year Built 2014
Annual Tax Amount $5,731
Tax Year 2022
Contingent None
Lot Size 0.270 Acres
Acres 0.27
Lot Dimensions 85*154*64*162
Property Description
Welcome to this meticulously cared for Pulte model home within Maple Grove’s popular Donegal neighborhood. A thoughtfully designed floorplan, premium upgrades and professionally finished updates come together to make this home truly impressive. The open concept main level boasts 9’ ceilings, gourmet kitchen with walk in pantry, living room, informal dining, half bath, planning center and spacious office. The upper level conveniently features 4 bedrooms, loft area, large laundry room and full shared bath. The large primary suite includes a walk in closet and private bath with soaking tub, tiled shower and dual sinks. A full wet bar and second family room with gas fireplace welcome you to the recently finished lower level while a fifth bedroom and bonus room provide additional living space. The large utility room as well as workshop area and overhead storage in the 3 car tandem garage provide ample storage. Conveniently located near everything. Come visit!
Location
State MN
County Hennepin
Zoning Residential-Single Family
Rooms
Basement Daylight/Lookout Windows, Drainage System, Finished, Full, Sump Pump
Dining Room Informal Dining Room
Interior
Heating Forced Air
Cooling Central Air
Fireplaces Number 1
Fireplaces Type Gas
Fireplace Yes
Exterior
Garage Attached Garage, Tandem
Garage Spaces 3.0
Fence Partial
Roof Type Age 8 Years or Less,Asphalt
Building
Story Two
Foundation 1080
Sewer City Sewer/Connected
Water City Water/Connected
Level or Stories Two
Structure Type Vinyl Siding
New Construction false
Schools
School District Osseo
Others
HOA Fee Include Shared Amenities
Read Less
Want to know what your home might be worth? Contact us for a FREE valuation!

Our team is ready to help you sell your home for the highest possible price ASAP






