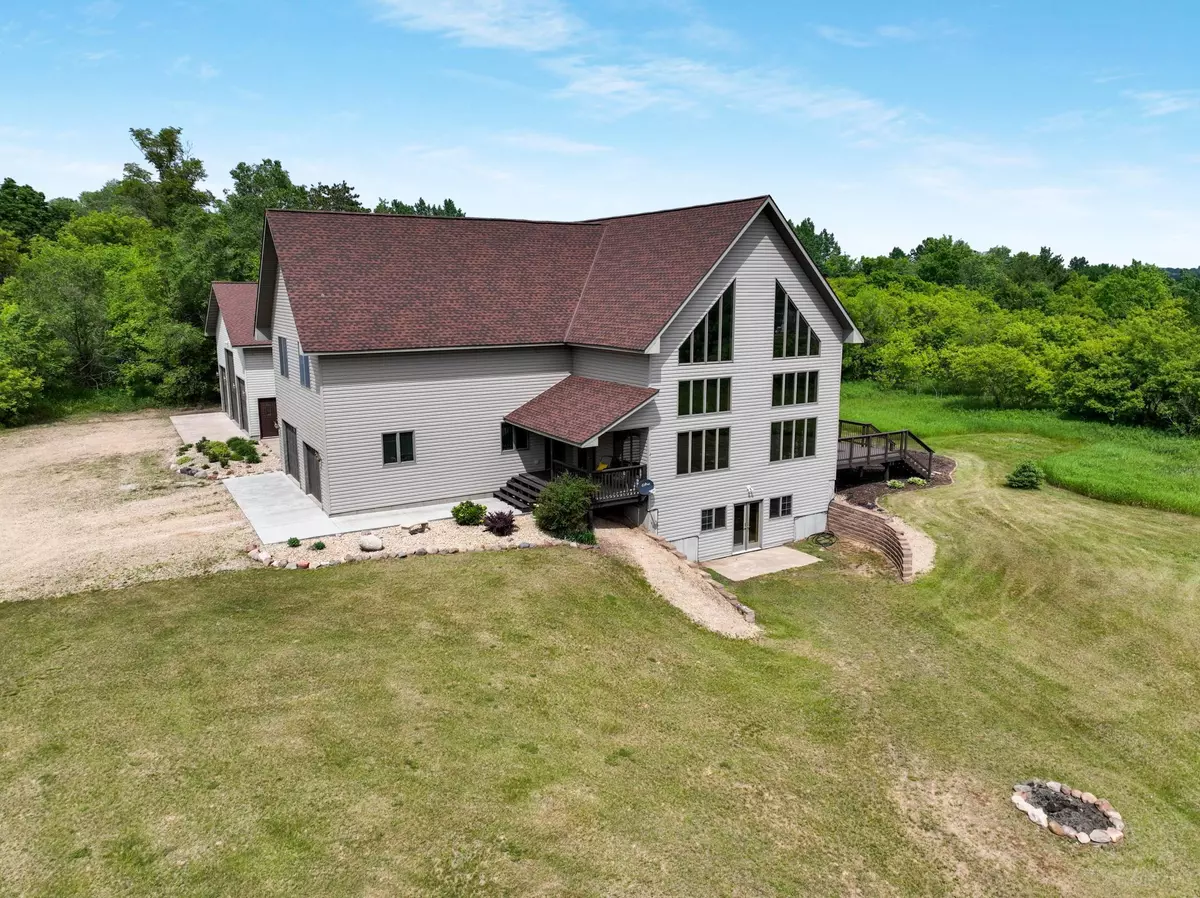$626,000
$599,900
4.4%For more information regarding the value of a property, please contact us for a free consultation.
2119 County Road Cc Star Prairie Twp, WI 54017
4 Beds
4 Baths
3,795 SqFt
Key Details
Sold Price $626,000
Property Type Single Family Home
Sub Type Single Family Residence
Listing Status Sold
Purchase Type For Sale
Square Footage 3,795 sqft
Price per Sqft $164
Subdivision Town/Star Prairie
MLS Listing ID 6383279
Sold Date 08/31/23
Bedrooms 4
Full Baths 3
Three Quarter Bath 1
Year Built 2002
Annual Tax Amount $6,582
Tax Year 2023
Contingent None
Lot Size 8.510 Acres
Acres 8.51
Lot Dimensions lengthy
Property Description
Fantastic 2 story with vast/open great room and floor to ceiling wall of windows! Open concept, recessed lighting, multiple ceiling fans, hardwood floors, oversized kitchen island, stainless steel appliances, high-def countertops, stone surround gas fireplace, double doors to 2 huge decks and private yard! Main floor bedroom, main floor laundry / full bath area, Super-sized master suite with gas fireplace, walk in closet, ensuite full bath with whirlpool tub, separate shower, double door entry and vaulted ceilings! 2 oversized upper-level bedrooms with vaults, carpet, and large closets! ¾ upper-level bath! A massive lower level walk out family room with custom bar area, recessed lighting, knock down ceilings, in floor heat, wired for surround, flex/non-conforming bedroom, full bath and utility room! Huge in floor heated and insulated 4 car garage (tandem) Separate 48x36 shed with concrete floor, oversized doors, and workshop area inside! Over 8.5 acres!
Location
State WI
County St. Croix
Zoning Residential-Single Family
Rooms
Basement Daylight/Lookout Windows, Egress Window(s), Finished, Full, Storage Space, Walkout
Dining Room Breakfast Bar, Eat In Kitchen, Informal Dining Room, Kitchen/Dining Room, Living/Dining Room
Interior
Heating Forced Air, Hot Water, Radiant Floor
Cooling Central Air
Fireplaces Number 2
Fireplaces Type Gas, Living Room, Primary Bedroom
Fireplace Yes
Appliance Air-To-Air Exchanger, Dishwasher, Dryer, Gas Water Heater, Range, Refrigerator, Stainless Steel Appliances, Washer, Water Softener Owned
Exterior
Garage Attached Garage, Gravel, Garage Door Opener, Heated Garage, Insulated Garage
Garage Spaces 4.0
Pool None
Roof Type Age 8 Years or Less,Asphalt
Building
Lot Description Tree Coverage - Light
Story More Than 2 Stories
Foundation 1380
Sewer Private Sewer
Water Private, Well
Level or Stories More Than 2 Stories
Structure Type Vinyl Siding
New Construction false
Schools
School District Somerset
Read Less
Want to know what your home might be worth? Contact us for a FREE valuation!

Our team is ready to help you sell your home for the highest possible price ASAP






