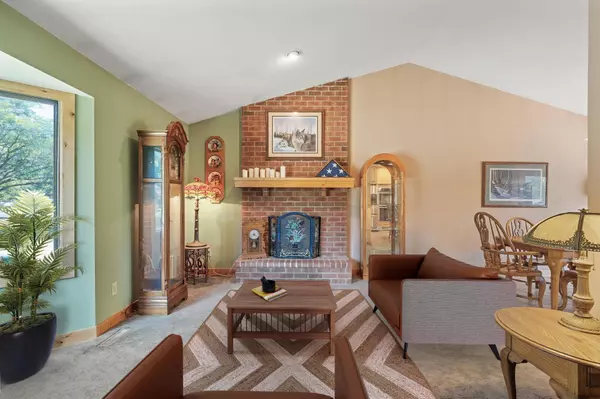$369,000
$349,899
5.5%For more information regarding the value of a property, please contact us for a free consultation.
6264 Decatur AVE N Brooklyn Park, MN 55428
3 Beds
2 Baths
1,818 SqFt
Key Details
Sold Price $369,000
Property Type Single Family Home
Sub Type Single Family Residence
Listing Status Sold
Purchase Type For Sale
Square Footage 1,818 sqft
Price per Sqft $202
Subdivision Bass Creek Estates 3Rd Add
MLS Listing ID 6405520
Sold Date 09/14/23
Bedrooms 3
Full Baths 1
Three Quarter Bath 1
Year Built 1979
Annual Tax Amount $4,271
Tax Year 2023
Contingent None
Lot Size 10,890 Sqft
Acres 0.25
Lot Dimensions W 77X149X71X168
Property Description
Check out the 3D Tour. This charming house has been tastefully updated throughout the years, featuring a kitchen with stainless steel appliances, a cooktop, double oven, and granite countertops. The exterior is adorned with low-maintenance steel siding, and inside, you'll find newer installations like a furnace, A/C, and water heater, ensuring efficiency and comfort. The 4-season porch, with its knotty pine wood accents, provides a cozy space to relax throughout the year, while the gas and wood-burning fireplaces add warmth and ambiance. Enjoy the views from the deck overlooking the private backyard, complete with a sprinkler system for easy lawn maintenance and invisible fence for any current or future pets. This home is designed for long-term enjoyment and peace of mind.
Location
State MN
County Hennepin
Zoning Residential-Single Family
Rooms
Basement Block, Daylight/Lookout Windows, Finished, Full, Storage Space, Sump Pump, Walkout
Dining Room Eat In Kitchen, Informal Dining Room, Kitchen/Dining Room, Living/Dining Room
Interior
Heating Baseboard, Forced Air, Fireplace(s)
Cooling Central Air
Fireplaces Number 2
Fireplaces Type Brick, Family Room, Gas, Living Room, Wood Burning
Fireplace Yes
Appliance Cooktop, Dishwasher, Disposal, Double Oven, Dryer, Freezer, Humidifier, Gas Water Heater, Microwave, Refrigerator, Stainless Steel Appliances, Wall Oven
Exterior
Garage Attached Garage, Concrete, Electric, Garage Door Opener, Storage
Garage Spaces 2.0
Fence Full, Invisible
Pool None
Roof Type Asphalt,Pitched
Building
Lot Description Tree Coverage - Light, Underground Utilities
Story Three Level Split
Foundation 832
Sewer City Sewer/Connected
Water City Water/Connected
Level or Stories Three Level Split
Structure Type Brick/Stone,Metal Siding
New Construction false
Schools
School District Robbinsdale
Read Less
Want to know what your home might be worth? Contact us for a FREE valuation!

Our team is ready to help you sell your home for the highest possible price ASAP






