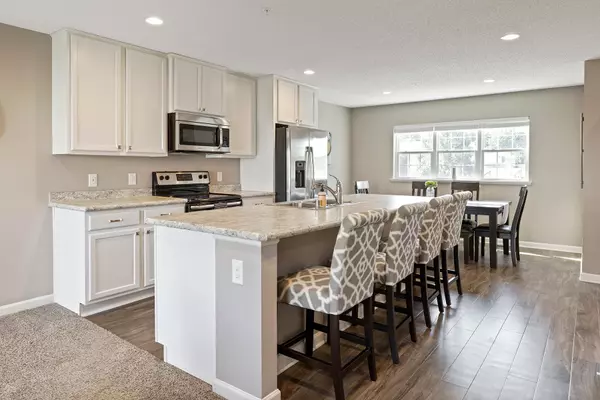$292,500
$290,000
0.9%For more information regarding the value of a property, please contact us for a free consultation.
683 Village DR Lino Lakes, MN 55014
3 Beds
3 Baths
1,643 SqFt
Key Details
Sold Price $292,500
Property Type Townhouse
Sub Type Townhouse Side x Side
Listing Status Sold
Purchase Type For Sale
Square Footage 1,643 sqft
Price per Sqft $178
Subdivision Woods Edge
MLS Listing ID 6403912
Sold Date 09/22/23
Bedrooms 3
Full Baths 2
Half Baths 1
HOA Fees $256/mo
Year Built 2017
Annual Tax Amount $2,374
Tax Year 2022
Contingent None
Lot Size 1,306 Sqft
Acres 0.03
Lot Dimensions 22x58
Property Description
Be first to see this beautiful townhome with generous spaces throughout and windows that let in lots of natural light. The main floor has an open plan that flows from dining area to kitchen to family room. Seller added beautiful new kitchen floors in 2019. Relax out back on the balcony deck or curl up with a book in front of the family room fireplace. Upper level features 2 primary bedroom and bathroom suites. Upper level laundry is super convenient. In the lower level, find an extra bedroom or flex room off the entry from attached garage. Just steps away from The Rookery Activity Center and the paved trails of the Rice Creek Chain of Lakes Park Reserve. Forest Lakes Schools. Don't miss this one...come see today!
Location
State MN
County Anoka
Zoning Residential-Multi-Family
Body of Water Rush Lake (56014100)
Rooms
Basement Daylight/Lookout Windows, Finished
Dining Room Eat In Kitchen, Informal Dining Room, Kitchen/Dining Room
Interior
Heating Forced Air
Cooling Central Air
Fireplaces Number 1
Fireplaces Type Family Room, Gas
Fireplace Yes
Appliance Air-To-Air Exchanger, Dishwasher, Disposal, Dryer, Exhaust Fan, Gas Water Heater, Microwave, Range, Refrigerator, Stainless Steel Appliances, Washer, Water Softener Owned
Exterior
Garage Attached Garage
Garage Spaces 2.0
Roof Type Age 8 Years or Less,Asphalt
Road Frontage No
Building
Story Split Entry (Bi-Level)
Foundation 712
Sewer City Sewer/Connected
Water City Water/Connected
Level or Stories Split Entry (Bi-Level)
Structure Type Brick/Stone,Shake Siding,Vinyl Siding
New Construction false
Schools
School District Forest Lake
Others
HOA Fee Include Maintenance Structure,Hazard Insurance,Lawn Care,Maintenance Grounds,Snow Removal
Restrictions Mandatory Owners Assoc,Pets - Cats Allowed,Pets - Number Limit
Read Less
Want to know what your home might be worth? Contact us for a FREE valuation!

Our team is ready to help you sell your home for the highest possible price ASAP






