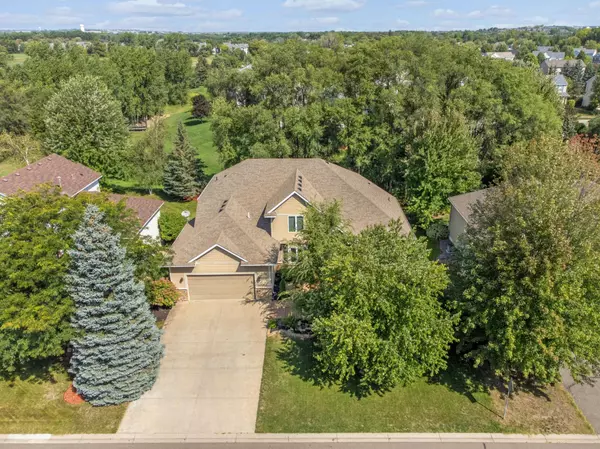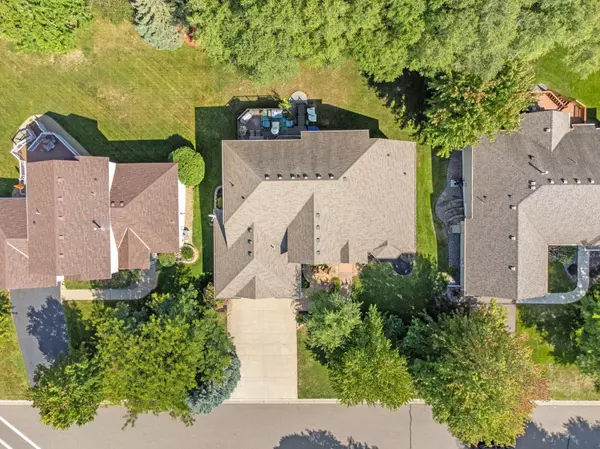$660,000
$650,000
1.5%For more information regarding the value of a property, please contact us for a free consultation.
10516 Glen Eagle RD Woodbury, MN 55129
5 Beds
4 Baths
4,763 SqFt
Key Details
Sold Price $660,000
Property Type Single Family Home
Sub Type Single Family Residence
Listing Status Sold
Purchase Type For Sale
Square Footage 4,763 sqft
Price per Sqft $138
Subdivision Eagle Valley 2Nd Add
MLS Listing ID 6426476
Sold Date 10/13/23
Bedrooms 5
Full Baths 2
Half Baths 1
Three Quarter Bath 1
HOA Fees $17/ann
Year Built 1998
Annual Tax Amount $7,174
Tax Year 2023
Contingent None
Lot Size 10,454 Sqft
Acres 0.24
Lot Dimensions irregular
Property Description
Absolutely Stunning 5 BD, 4 BA, 2-Story Residence with Golf Course Views! Welcome to this immaculate home located on a captivating golf course. Fantastic open floor plan with an abundance of natural light, impeccable craftsmanship and attention to detail. The curb appeal and lush landscaping surrounds the property, guiding your gaze towards custom stone pillars that frame an inviting archway entrance. Gorgeous overhead window creates sunlight in foyer. Beautiful solid hardwood floors throughout main level. The kitchen has been thoughtfully designed, featuring white cabinets, sleek granite countertops, and an oversized center island. Stainless steel appliances, a built-in wine rack, and an abundance of storage, including a spacious pantry. The main floor en-suite is crowned by a cove ceiling, the suite includes a walk-in closet, spa-like bath, with herringbone tile floors and equipped with a jetted tub, vessel sinks, and an oversized glass shower. Call for a private tour!
Location
State MN
County Washington
Zoning Residential-Single Family
Rooms
Basement Daylight/Lookout Windows, Drain Tiled, Full, Sump Pump
Dining Room Kitchen/Dining Room
Interior
Heating Forced Air
Cooling Central Air
Fireplaces Number 2
Fireplaces Type Two Sided
Fireplace Yes
Appliance Dishwasher, Dryer, Microwave, Range, Refrigerator, Washer
Exterior
Garage Attached Garage
Garage Spaces 2.0
Roof Type Asphalt
Building
Lot Description On Golf Course, Sod Included in Price, Tree Coverage - Light, Zero Lot Line
Story Two
Foundation 1946
Sewer City Sewer/Connected
Water City Water/Connected
Level or Stories Two
Structure Type Fiber Cement,Vinyl Siding
New Construction false
Schools
School District South Washington County
Others
HOA Fee Include Shared Amenities
Read Less
Want to know what your home might be worth? Contact us for a FREE valuation!

Our team is ready to help you sell your home for the highest possible price ASAP






