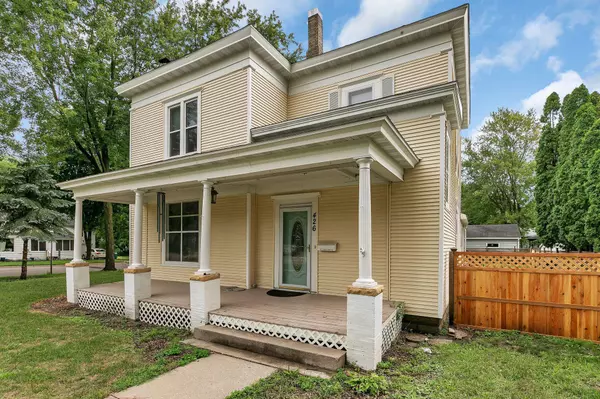$235,000
$230,000
2.2%For more information regarding the value of a property, please contact us for a free consultation.
426 N Holcombe AVE Litchfield, MN 55355
4 Beds
3 Baths
2,845 SqFt
Key Details
Sold Price $235,000
Property Type Single Family Home
Sub Type Single Family Residence
Listing Status Sold
Purchase Type For Sale
Square Footage 2,845 sqft
Price per Sqft $82
Subdivision City/Litchfield
MLS Listing ID 6400880
Sold Date 10/19/23
Bedrooms 4
Full Baths 1
Half Baths 1
Year Built 1898
Annual Tax Amount $2,776
Tax Year 2022
Contingent None
Lot Size 8,712 Sqft
Acres 0.2
Lot Dimensions 65x135
Property Description
This four bedroom Litchfield home is a remarkable piece of history with it's own unique charm. As it stands, it's a testament to the architectural marvels of it's time. The front porch adds a touch of nostalgia, inviting residents and guests to enjoy the surrounding beauty. Unwind and rejuvenate in the relaxing backyard area, where a soothing ambiance awaits. Sink into a plush armchair, enveloped in gentle hues that create a calming atmosphere. With a cup of aromatic tea in hand, bask in the privacy of this fenced yard, allowing the worries of the modern world to fade away. High ceilings and hardwood floors, add warmth and character to the living spaces. One of the most striking features of the house is the exquisite stained glass window. The colorful work of art allows natural light to filter through, casting vibrant hues across the interior. Take a step into the home and immerse yourself in it's rich history and captivating charm. Seller is providing a Home Warranty for the buyer.
Location
State MN
County Meeker
Zoning Residential-Single Family
Rooms
Basement Partial, Partially Finished, Storage Space, Sump Pump
Dining Room Kitchen/Dining Room, Separate/Formal Dining Room
Interior
Heating Forced Air
Cooling Central Air
Fireplaces Number 1
Fireplaces Type Living Room, Wood Burning
Fireplace Yes
Appliance Dishwasher, Disposal, Dryer, Microwave, Range, Refrigerator, Washer, Water Softener Owned
Exterior
Garage Attached Garage, Concrete
Garage Spaces 2.0
Fence Partial, Privacy, Wood
Roof Type Asphalt
Building
Lot Description Corner Lot
Story Two
Foundation 1259
Sewer City Sewer/Connected
Water City Water/Connected
Level or Stories Two
Structure Type Vinyl Siding
New Construction false
Schools
School District Litchfield
Read Less
Want to know what your home might be worth? Contact us for a FREE valuation!

Our team is ready to help you sell your home for the highest possible price ASAP






