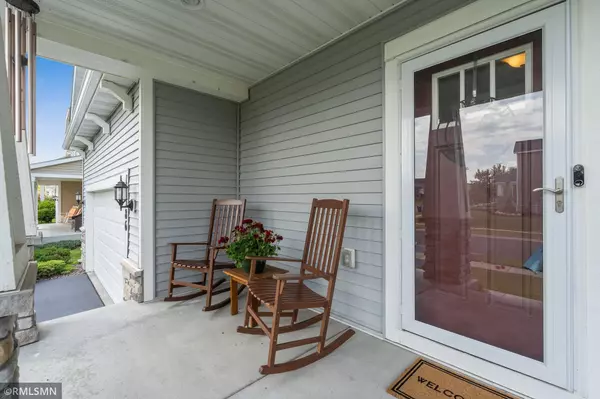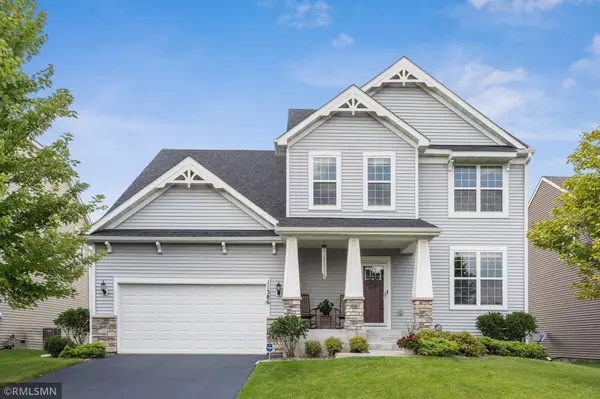$579,900
$579,900
For more information regarding the value of a property, please contact us for a free consultation.
11386 84th AVE N Maple Grove, MN 55369
5 Beds
4 Baths
3,472 SqFt
Key Details
Sold Price $579,900
Property Type Single Family Home
Sub Type Single Family Residence
Listing Status Sold
Purchase Type For Sale
Square Footage 3,472 sqft
Price per Sqft $167
Subdivision Donegal Second Add
MLS Listing ID 6406191
Sold Date 10/20/23
Bedrooms 5
Full Baths 2
Half Baths 1
Three Quarter Bath 1
HOA Fees $43/qua
Year Built 2014
Annual Tax Amount $6,139
Tax Year 2023
Contingent None
Lot Size 9,147 Sqft
Acres 0.21
Lot Dimensions 65x137x65x142
Property Description
Spacious 5BR/4BA, 2-story home with finished look out basement and large deck with canopy located in Maple Grove's sought after Donegal neighborhood. Open concept with new Living room carpet, refreshed paint, plenty of kitchen cabinets, lazy-Susan organizer, walk in pantry, granite countertops, breakfast bar, gas stove, planning center. Main level also has large Den/Office/Play area and did we mention spacious! Plenty of room for hosting celebrations! Upper level has large owner's suite with walk-in closet & private ensuite, large & bright Loft, laundry, 3 additional bedrooms and shared full bath. Finished basement has large bedroom, living, and playing areas, full bath plus storage. 3-car tandem garage gives even more space. Take a family walk on the trails to Central Park's Skate Loop & Splash Pad, Community Center, Arbor Lakes Shopping, LIfetime, & Library. All you need right in your new backyard!
Location
State MN
County Hennepin
Zoning Residential-Single Family
Rooms
Basement Daylight/Lookout Windows, Finished, Full, Storage Space
Dining Room Breakfast Bar, Living/Dining Room
Interior
Heating Forced Air
Cooling Central Air
Fireplace No
Appliance Dishwasher, Disposal, Dryer, Exhaust Fan, Microwave, Range, Refrigerator, Washer, Water Softener Owned
Exterior
Garage Attached Garage, Asphalt, Garage Door Opener
Garage Spaces 3.0
Roof Type Age 8 Years or Less,Asphalt
Building
Lot Description Tree Coverage - Light
Story Two
Foundation 1114
Sewer City Sewer - In Street
Water City Water - In Street
Level or Stories Two
Structure Type Brick/Stone,Vinyl Siding
New Construction false
Schools
School District Osseo
Others
HOA Fee Include Other,Professional Mgmt
Read Less
Want to know what your home might be worth? Contact us for a FREE valuation!

Our team is ready to help you sell your home for the highest possible price ASAP






