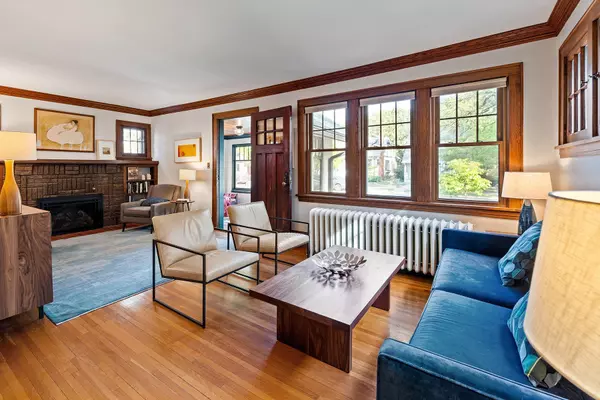$550,000
$534,900
2.8%For more information regarding the value of a property, please contact us for a free consultation.
5052 Thomas AVE S Minneapolis, MN 55410
4 Beds
3 Baths
2,127 SqFt
Key Details
Sold Price $550,000
Property Type Single Family Home
Sub Type Single Family Residence
Listing Status Sold
Purchase Type For Sale
Square Footage 2,127 sqft
Price per Sqft $258
Subdivision The First Div Of Reeve Park
MLS Listing ID 6445387
Sold Date 11/08/23
Bedrooms 4
Full Baths 1
Half Baths 1
Three Quarter Bath 1
Year Built 1923
Annual Tax Amount $6,413
Tax Year 2023
Contingent None
Lot Size 5,227 Sqft
Acres 0.12
Lot Dimensions 40x128
Property Sub-Type Single Family Residence
Property Description
This charming Craftsman Bungalow is located just 3 blocks south of Lake Harriet! Great features include: cozy remodeled front porch/entry with beadboard ceiling, large living room with 2 seating areas and gas fireplace, 3 nice baths - 1 on each level, original hardwood floors and trim work on the main and upper levels, newer windows throughout, fully-fenced back yard with XL deck, and more! The kitchen has beautiful vintage cabinetry, soap stone counter tops, nice pantry, and eat-in nook. Great lower level has high ceilings and a large family room with built-in entertainment center, terrific bath, and small bedroom with egress window. This home has been lovingly cared-for and consistently updated by the current owners – see the attached list of improvements. Short walk or bike ride to Lake Harriet, 50th & France shopping, and numerous restaurants and coffee shops. Great school attendance area: K-5 Lake Harriet, 6-8 Anthony, 9-12 Southwest.
Location
State MN
County Hennepin
Zoning Residential-Single Family
Rooms
Basement Egress Window(s), Partially Finished
Dining Room Informal Dining Room
Interior
Heating Boiler
Cooling Window Unit(s)
Fireplaces Number 1
Fireplaces Type Living Room
Fireplace Yes
Exterior
Parking Features Detached, Garage Door Opener
Garage Spaces 1.0
Fence Full, Privacy, Wood
Building
Story One and One Half
Foundation 842
Sewer City Sewer/Connected
Water City Water/Connected
Level or Stories One and One Half
Structure Type Stucco,Wood Siding
New Construction false
Schools
School District Minneapolis
Read Less
Want to know what your home might be worth? Contact us for a FREE valuation!

Our team is ready to help you sell your home for the highest possible price ASAP





