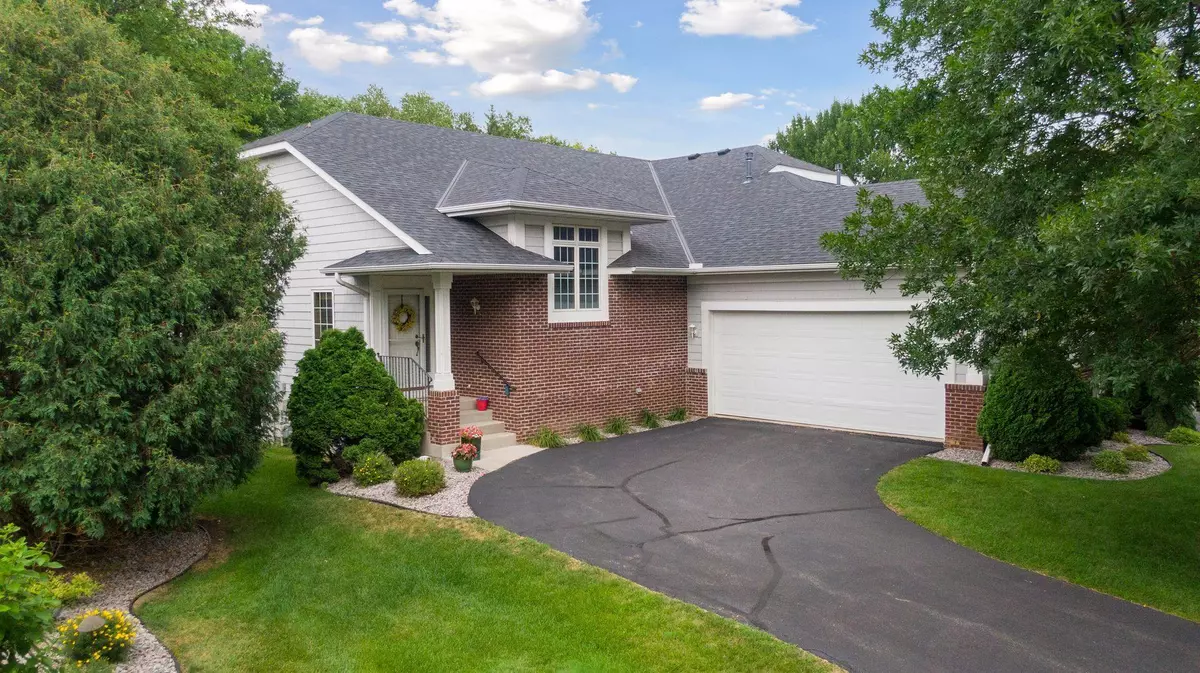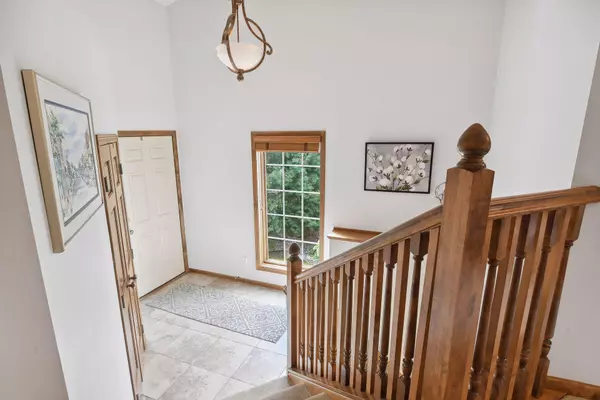$610,000
$613,800
0.6%For more information regarding the value of a property, please contact us for a free consultation.
8805 Pointe Vista DR Victoria, MN 55386
3 Beds
3 Baths
3,555 SqFt
Key Details
Sold Price $610,000
Property Type Townhouse
Sub Type Townhouse Side x Side
Listing Status Sold
Purchase Type For Sale
Square Footage 3,555 sqft
Price per Sqft $171
Subdivision Deer Run Ninth Add
MLS Listing ID 6395416
Sold Date 11/10/23
Bedrooms 3
Full Baths 2
Half Baths 1
HOA Fees $300/mo
Year Built 2002
Annual Tax Amount $5,704
Tax Year 2023
Contingent None
Lot Size 3,484 Sqft
Acres 0.08
Lot Dimensions 45x85
Property Description
Magnificent twinhome located on the esteemed Deer Run Golf Course! Enjoy watching the golfers stroll by while enjoying the birds and nature from the new Timber Tech maintenance free deck. Sun filled, vaulted rooms with the South Facing Marvin windows. This home has so much to offer, including one level living. Large primary suite with full bathroom and ample storage space in the walk-in closet. The lower level has two additional bedrooms, flex room, loads of storage and a great famly room. Fresh paint, newer carpet, Marvin windows, wet bar, maintenance free deck and rails. Association maintained living all within close proximity to downtown Victoria. Many choices to dine and shop. Miles of peaceful trails, bike single tracks, fishing piers and parks nearby. This one is a must see!
Location
State MN
County Carver
Zoning Residential-Single Family
Rooms
Basement Drain Tiled, Egress Window(s), Finished
Dining Room Breakfast Area, Eat In Kitchen, Living/Dining Room
Interior
Heating Forced Air
Cooling Central Air
Fireplaces Number 2
Fireplaces Type Amusement Room, Gas, Living Room
Fireplace Yes
Appliance Air-To-Air Exchanger, Cooktop, Dishwasher, Disposal, Dryer, Electronic Air Filter, Exhaust Fan, Microwave, Refrigerator, Wall Oven, Washer
Exterior
Garage Attached Garage, Garage Door Opener, Heated Garage, Insulated Garage, Storage
Garage Spaces 2.0
Fence None
Pool None
Roof Type Age 8 Years or Less,Asphalt
Building
Lot Description Irregular Lot
Story Split Entry (Bi-Level)
Foundation 1995
Sewer City Sewer/Connected
Water City Water/Connected
Level or Stories Split Entry (Bi-Level)
Structure Type Brick/Stone
New Construction false
Schools
School District Eastern Carver County Schools
Others
HOA Fee Include Hazard Insurance,Lawn Care,Trash,Snow Removal
Restrictions Architecture Committee,Easements,Mandatory Owners Assoc
Read Less
Want to know what your home might be worth? Contact us for a FREE valuation!

Our team is ready to help you sell your home for the highest possible price ASAP






