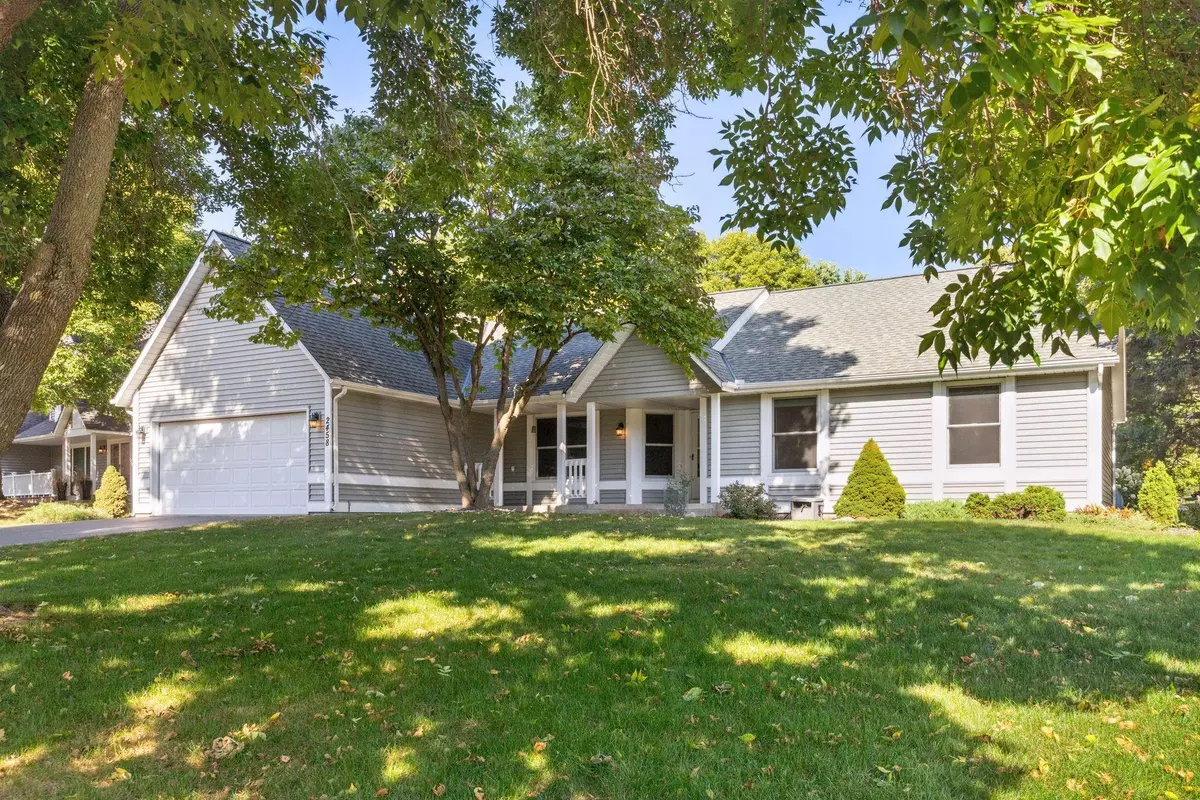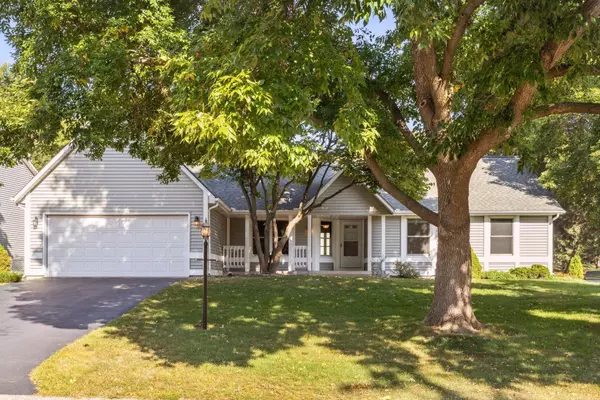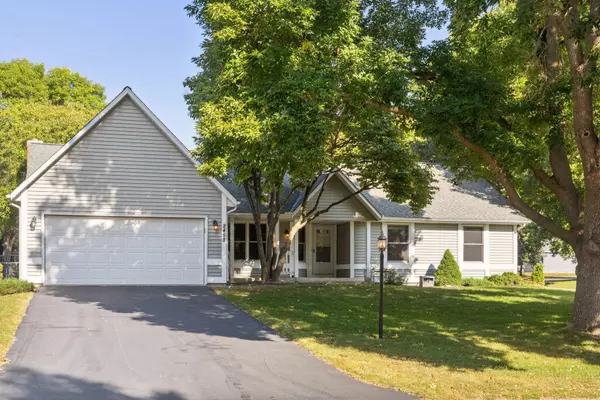$360,000
$360,000
For more information regarding the value of a property, please contact us for a free consultation.
2458 Leyland Draw Woodbury, MN 55125
3 Beds
2 Baths
1,752 SqFt
Key Details
Sold Price $360,000
Property Type Single Family Home
Sub Type Single Family Residence
Listing Status Sold
Purchase Type For Sale
Square Footage 1,752 sqft
Price per Sqft $205
Subdivision Colby Lake 1St Add
MLS Listing ID 6418388
Sold Date 11/17/23
Bedrooms 3
Full Baths 2
Year Built 1985
Annual Tax Amount $4,400
Tax Year 2023
Contingent None
Lot Size 0.280 Acres
Acres 0.28
Lot Dimensions 130x95
Property Description
One-owner, main-level living home offers great potential on a treed corner lot in an established cul-de-sac neighborhood. Convenient layout features formal living and dining rooms off the foyer, and a large eat-in kitchen with pantry wall and window overlooking the backyard is open to a vaulted family room with wood beams on the ceiling, wood-burning fireplace with a full wall of brick surround, and access to a patio in the fenced-in backyard. Plus, a handy laundry room with sink and storage is located off the two-car attached/insulated garage, and three bedrooms include the vaulted master suite with a walk-in closet and full en suite with separate tile surround shower and tub, while the second full bath offers a double vanity and skylight. Also appreciate maintenance-free siding, updated Andersen windows, and newer mechanicals. Excellent location- close to schools and Woodbury amenities and option for membership in the Colby Lake Swim & Tennis Association down the street.
Location
State MN
County Washington
Zoning Residential-Single Family
Rooms
Basement Drain Tiled, Egress Window(s), Full, Sump Pump, Unfinished
Dining Room Eat In Kitchen, Separate/Formal Dining Room
Interior
Heating Forced Air, Fireplace(s)
Cooling Central Air
Fireplaces Number 1
Fireplaces Type Brick, Family Room, Wood Burning
Fireplace Yes
Appliance Dishwasher, Dryer, Microwave, Range, Refrigerator, Washer, Water Softener Owned
Exterior
Garage Attached Garage, Asphalt, Garage Door Opener
Garage Spaces 2.0
Fence Chain Link, Full
Roof Type Age Over 8 Years,Asphalt
Building
Lot Description Corner Lot, Tree Coverage - Medium
Story One
Foundation 1282
Sewer City Sewer/Connected
Water City Water/Connected
Level or Stories One
Structure Type Vinyl Siding
New Construction false
Schools
School District South Washington County
Read Less
Want to know what your home might be worth? Contact us for a FREE valuation!

Our team is ready to help you sell your home for the highest possible price ASAP






