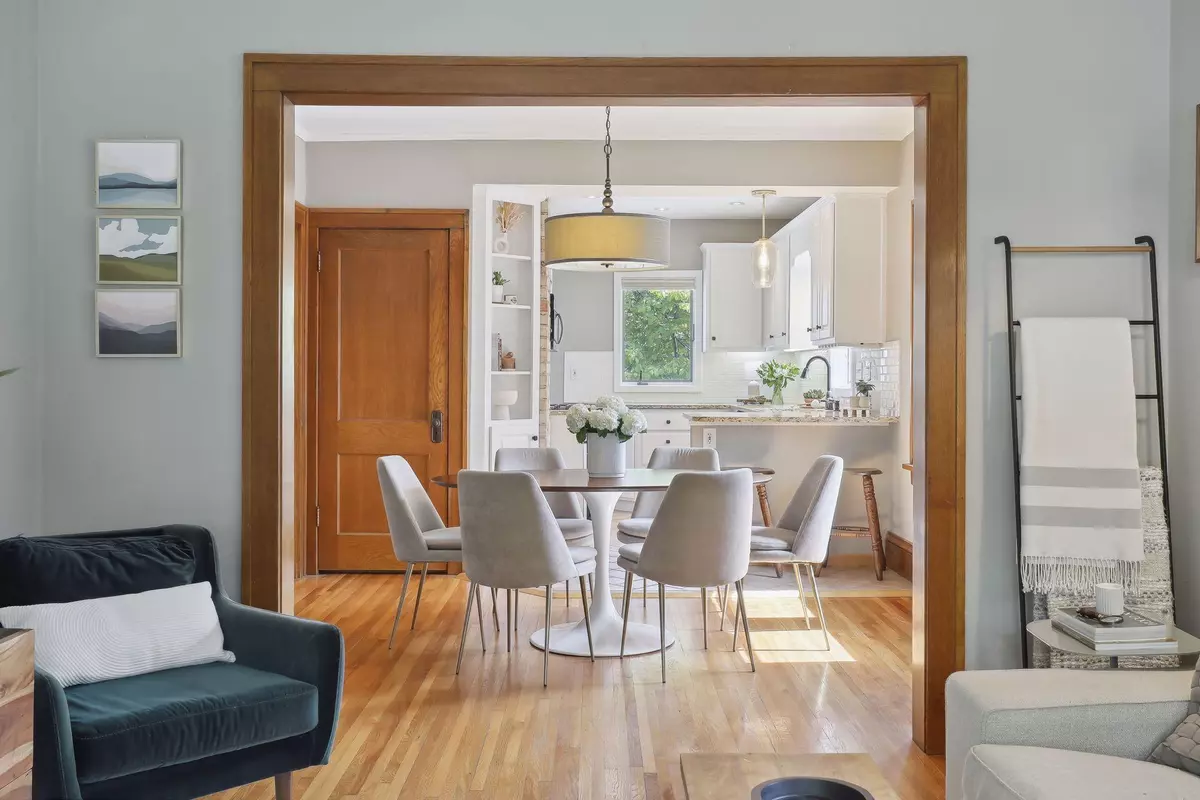$565,000
$575,000
1.7%For more information regarding the value of a property, please contact us for a free consultation.
5005 Upton AVE S Minneapolis, MN 55410
4 Beds
2 Baths
2,137 SqFt
Key Details
Sold Price $565,000
Property Type Single Family Home
Sub Type Single Family Residence
Listing Status Sold
Purchase Type For Sale
Square Footage 2,137 sqft
Price per Sqft $264
Subdivision The First Div Of Reeve Park
MLS Listing ID 6344499
Sold Date 11/17/23
Bedrooms 4
Full Baths 1
Three Quarter Bath 1
Year Built 1919
Annual Tax Amount $6,795
Tax Year 2023
Contingent None
Lot Size 5,227 Sqft
Acres 0.12
Lot Dimensions 40x128
Property Sub-Type Single Family Residence
Property Description
Discover the perfect blend of classic charm and modern amenities in this delightful one-and-a-half-story home, nestled in the highly sought-after Fulton neighborhood. Boasting 4 bedrooms and 2 bathrooms, this residence exudes both character and functionality. As you step inside, you'll be greeted by a lovely foyer, and open concept living area, leading to the kitchen. The main level hosts two bedrooms and a full bathroom, a well-appointed kitchen with freshly painted kitchen cabinets and stainless steel appliances provides the ideal space for culinary exploration. Ascend to the upper level to find the primary bedroom. A true retreat featuring an ensuite bathroom, a walk-in closet, vaulted ceilings, an informal family room + den that can act as a 5th non-conforming bedroom. Step outside into the lush backyard, where a beautiful paver patio + firepit awaits, perfect for hosting gatherings + entertaining friends and family. Within walking distance to trails, restaurants, and lakes!
Location
State MN
County Hennepin
Zoning Residential-Single Family
Rooms
Basement Block, Full, Partially Finished
Dining Room Breakfast Bar, Informal Dining Room, Kitchen/Dining Room
Interior
Heating Forced Air, Heat Pump
Cooling Central Air
Fireplace No
Appliance Dishwasher, Disposal, Dryer, Humidifier, Microwave, Range, Refrigerator, Washer, Water Softener Owned
Exterior
Parking Features Detached, Concrete, Garage Door Opener
Garage Spaces 2.0
Fence Full, Privacy, Wood
Pool None
Roof Type Age Over 8 Years,Asphalt
Building
Lot Description Public Transit (w/in 6 blks), Tree Coverage - Light, Tree Coverage - Medium
Story One and One Half
Foundation 950
Sewer City Sewer/Connected
Water City Water/Connected
Level or Stories One and One Half
Structure Type Brick/Stone,Metal Siding,Vinyl Siding
New Construction false
Schools
School District Minneapolis
Read Less
Want to know what your home might be worth? Contact us for a FREE valuation!

Our team is ready to help you sell your home for the highest possible price ASAP





