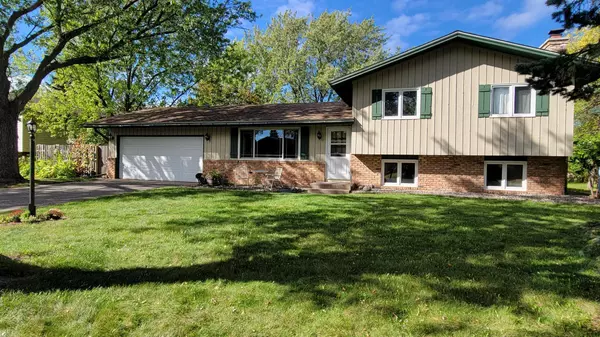$302,000
$310,000
2.6%For more information regarding the value of a property, please contact us for a free consultation.
7831 Unity AVE N Brooklyn Park, MN 55443
4 Beds
2 Baths
1,647 SqFt
Key Details
Sold Price $302,000
Property Type Single Family Home
Sub Type Single Family Residence
Listing Status Sold
Purchase Type For Sale
Square Footage 1,647 sqft
Price per Sqft $183
Subdivision Donnays Brookdale Estates 10Th
MLS Listing ID 6445982
Sold Date 11/21/23
Bedrooms 4
Full Baths 1
Half Baths 1
Year Built 1968
Annual Tax Amount $3,243
Tax Year 2023
Contingent None
Lot Size 0.260 Acres
Acres 0.26
Lot Dimensions 80x141
Property Description
Great Opportunity*Wonderful Well Cared for 4 Level Home Located on a Quiet Cul-de-sac*Nicely Tiled Front Entry & Louver Closet Doors*Spacious Living Room has Newer Picture Front Window*High Demand 3 Bedrooms on Upper Level w/ Hardwood Floors including Hallway-Plus Living Room*2016 Remodeled Kitchen with Solid Oak Raised Panel Cabinets-Appliances-Counter Tops-Sink & Faucet-Flooring-Lighting-Steel Door*Newer Sliding Glass Door Leading to Patio on a Large Level Lot with Mature Trees & Fenced Back Yard*3rd Level Finished Family Room w/Floor to Ceiling Brick Brand New “Gas” Insert Fireplace for those Cold Winter Nights (Being Installed 11/07/23) Tiled Flooring, Another Bedroom & ¾ Bath, Laundry Room*Basement 4th Level-Excellent for Storage*Multiple Ceiling Fans*2020-A/C*Welcome Home-You Will Not Be Disappointed!
Location
State MN
County Hennepin
Zoning Residential-Single Family
Rooms
Basement Block, Daylight/Lookout Windows, Finished, Storage Space
Dining Room Breakfast Area, Kitchen/Dining Room
Interior
Heating Forced Air
Cooling Central Air
Fireplaces Number 1
Fireplaces Type Gas, Insert
Fireplace Yes
Appliance Dishwasher, Dryer, Gas Water Heater, Microwave, Range, Refrigerator, Water Softener Owned
Exterior
Garage Attached Garage, Concrete, Garage Door Opener
Garage Spaces 2.0
Fence Chain Link, Full, Wood
Pool None
Roof Type Asphalt
Building
Lot Description Public Transit (w/in 6 blks), Irregular Lot
Story Four or More Level Split
Foundation 1100
Sewer City Sewer/Connected
Water City Water/Connected
Level or Stories Four or More Level Split
Structure Type Brick/Stone,Cedar
New Construction false
Schools
School District Osseo
Read Less
Want to know what your home might be worth? Contact us for a FREE valuation!

Our team is ready to help you sell your home for the highest possible price ASAP






