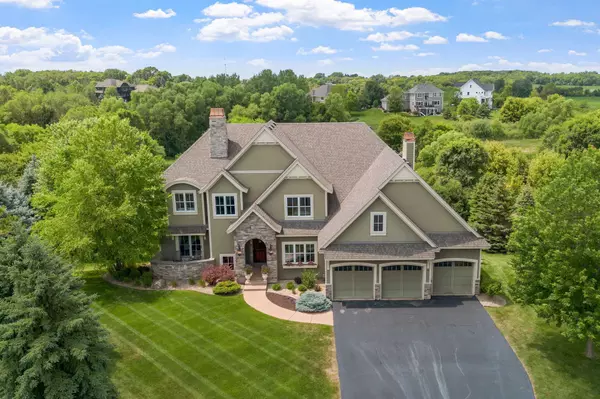$1,495,000
$1,495,000
For more information regarding the value of a property, please contact us for a free consultation.
7681 Prairie Grass PASS Prior Lake, MN 55372
5 Beds
6 Baths
6,662 SqFt
Key Details
Sold Price $1,495,000
Property Type Single Family Home
Sub Type Single Family Residence
Listing Status Sold
Purchase Type For Sale
Square Footage 6,662 sqft
Price per Sqft $224
Subdivision Territory 3Rd Add
MLS Listing ID 6399022
Sold Date 12/15/23
Bedrooms 5
Full Baths 2
Half Baths 1
Three Quarter Bath 3
HOA Fees $235/mo
Year Built 2011
Annual Tax Amount $13,256
Tax Year 2023
Contingent None
Lot Size 0.750 Acres
Acres 0.75
Lot Dimensions 98x235x197x224
Property Description
Explore the sprawling grounds of this one-of-a-kind property that glows every part of the year. Enjoy the meticulously manicured lawn, boulder retaining walls, gardens, & mature trees. The property is bordered by natural beauty of the Credit River landscape & offers access to scenic walking trails. Additionally, enjoy the amenities of the Territory community, including the neighborhood lodge, pool, splash-pad, parks, & miles of paved nature trails. The European influenced accents lend a storybook quality to the architecture. Wonderful 5 plus Bedroom home w/ flex area for guest suite retreat or main level living. Amazing details throughout exude pride of ownership and construction. This is truly a one of a kind home for every lifestyle. 4 upper bedrooms w/ 3 baths, over 6,500 sf of living space including an amazing gym/hobby room, full bar, screened and 4 season porches, balconies and deck, and so much more. See photos for more descriptions of this amazing offering.
Location
State MN
County Scott
Zoning Residential-Single Family
Rooms
Basement Daylight/Lookout Windows, Drain Tiled, Finished, Full, Concrete, Sump Pump, Walkout
Dining Room Breakfast Area, Eat In Kitchen, Informal Dining Room, Kitchen/Dining Room, Separate/Formal Dining Room
Interior
Heating Forced Air, Fireplace(s), Radiant Floor
Cooling Central Air
Fireplaces Number 3
Fireplaces Type Gas, Wood Burning
Fireplace Yes
Appliance Air-To-Air Exchanger, Dishwasher, Disposal, Dryer, Exhaust Fan, Humidifier, Microwave, Range, Refrigerator, Washer, Water Softener Owned
Exterior
Garage Attached Garage, Asphalt, Garage Door Opener
Garage Spaces 3.0
Fence None
Pool Below Ground, Heated, Outdoor Pool, Shared
Roof Type Asphalt
Building
Lot Description Tree Coverage - Light
Story Two
Foundation 2959
Sewer Holding Tank, Mound Septic, Shared Septic
Water Shared System, Well
Level or Stories Two
Structure Type Brick/Stone,Fiber Cement,Stucco
New Construction false
Schools
School District Lakeville
Others
HOA Fee Include Other,Professional Mgmt,Trash,Shared Amenities
Restrictions Architecture Committee,Mandatory Owners Assoc,Other Bldg Restrictions,Other Covenants,Pets - Cats Allowed,Pets - Dogs Allowed
Read Less
Want to know what your home might be worth? Contact us for a FREE valuation!

Our team is ready to help you sell your home for the highest possible price ASAP






