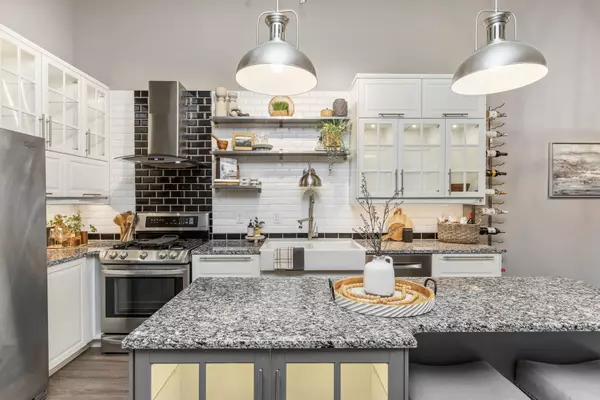$299,500
$300,000
0.2%For more information regarding the value of a property, please contact us for a free consultation.
3644 Avon DR Woodbury, MN 55125
2 Beds
3 Baths
1,602 SqFt
Key Details
Sold Price $299,500
Property Type Townhouse
Sub Type Townhouse Quad/4 Corners
Listing Status Sold
Purchase Type For Sale
Square Footage 1,602 sqft
Price per Sqft $186
Subdivision Wind Wood 02
MLS Listing ID 6436045
Sold Date 12/07/23
Bedrooms 2
Full Baths 1
Three Quarter Bath 2
HOA Fees $210/mo
Year Built 1984
Annual Tax Amount $2,981
Tax Year 2023
Contingent None
Lot Size 4,356 Sqft
Acres 0.1
Lot Dimensions 97x35x84x65
Property Description
Welcome home to your comfy Woodbury townhouse. This thoughtfully updated townhome offers an open concept, updated kitchen, spacious deck, a gas fireplace, and brand new carpet throughout. This is one of the few 3 bathroom units in this development. Easily add a third bedroom in the basement or continue to use as a spacious family room and office area. There is a brand new retaining wall that was finished in September as well! Enjoy the oversized maintenance-free deck during the warmer months and cozy up to the fireplace in the winter. Andersen windows and patio doors, stainless steel appliances, and maintenance-free decking are some additional upgrades! Come take a look at this beautiful townhome and see how quiet and welcoming the neighborhood is.
Location
State MN
County Washington
Zoning Residential-Single Family
Rooms
Basement Block
Dining Room Eat In Kitchen, Informal Dining Room
Interior
Heating Forced Air
Cooling Central Air
Fireplaces Number 1
Fireplaces Type Family Room, Gas
Fireplace Yes
Appliance Dishwasher, Disposal, Dryer, Microwave, Range, Refrigerator, Stainless Steel Appliances, Washer
Exterior
Garage Attached Garage, Asphalt, Tuckunder Garage
Garage Spaces 2.0
Roof Type Age Over 8 Years,Asphalt
Building
Story Split Entry (Bi-Level)
Foundation 1056
Sewer City Sewer/Connected
Water City Water/Connected
Level or Stories Split Entry (Bi-Level)
Structure Type Steel Siding
New Construction false
Schools
School District South Washington County
Others
HOA Fee Include Lawn Care,Maintenance Grounds,Professional Mgmt,Trash,Snow Removal
Restrictions Pets - Cats Allowed,Pets - Dogs Allowed,Pets - Number Limit
Read Less
Want to know what your home might be worth? Contact us for a FREE valuation!

Our team is ready to help you sell your home for the highest possible price ASAP






