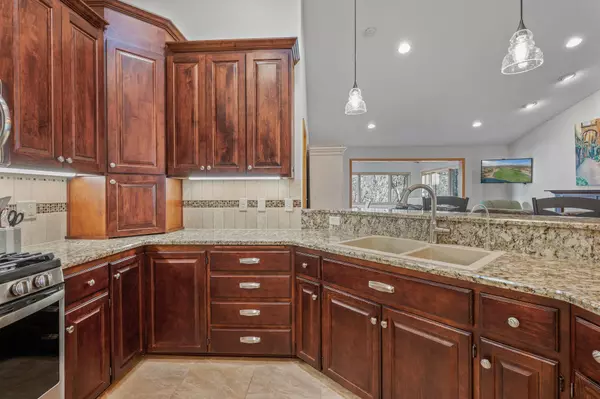$460,100
$459,900
For more information regarding the value of a property, please contact us for a free consultation.
13280 39th AVE N Plymouth, MN 55441
3 Beds
3 Baths
2,393 SqFt
Key Details
Sold Price $460,100
Property Type Townhouse
Sub Type Townhouse Side x Side
Listing Status Sold
Purchase Type For Sale
Square Footage 2,393 sqft
Price per Sqft $192
Subdivision French Ridge Park
MLS Listing ID 6466253
Sold Date 12/29/23
Bedrooms 3
Full Baths 1
Half Baths 1
Three Quarter Bath 1
HOA Fees $495/mo
Year Built 1996
Annual Tax Amount $5,137
Tax Year 2023
Contingent None
Lot Size 3,920 Sqft
Acres 0.09
Lot Dimensions 26X103X39X75X31
Property Description
Pristine single level living 3 bed 3 bath executive town home nestled on a peaceful, private, wooded lot in Plymouth, now available! Vaulted, bright and spacious open concept with gorgeous hardwood flooring include living room with gas fireplace, informal dining room and updated kitchen with new dishwasher, refrigerator and stove, and granite
countertops. You will love relaxing being surrounded by nature in the sunroom or on the deck. Luxurious main level owner’s suite has walk-in closet & private bath with separate shower and jetted tub. Walk out lower level includes family room, 2 more spacious bedrooms, 3/4 bath and a 26 x 12 paver patio! See full list of improvements in
supplements (too many to list here)! This home is completely move in ready. Welcome home!
Location
State MN
County Hennepin
Zoning Residential-Single Family
Rooms
Basement Daylight/Lookout Windows, Drain Tiled, Finished, Full, Sump Pump, Walkout
Dining Room Eat In Kitchen, Informal Dining Room, Kitchen/Dining Room, Living/Dining Room
Interior
Heating Forced Air
Cooling Central Air
Fireplaces Number 1
Fireplaces Type Gas, Living Room
Fireplace Yes
Appliance Air-To-Air Exchanger, Dishwasher, Disposal, Dryer, Exhaust Fan, Humidifier, Water Osmosis System, Microwave, Range, Washer, Water Softener Owned
Exterior
Garage Attached Garage, Garage Door Opener
Garage Spaces 2.0
Pool None
Roof Type Asphalt
Building
Lot Description Tree Coverage - Heavy
Story One
Foundation 1326
Sewer City Sewer/Connected
Water City Water/Connected
Level or Stories One
Structure Type Stucco,Vinyl Siding
New Construction false
Schools
School District Robbinsdale
Others
HOA Fee Include Hazard Insurance,Lawn Care,Maintenance Grounds,Professional Mgmt,Trash,Snow Removal
Restrictions Mandatory Owners Assoc,Pets - Cats Allowed,Pets - Dogs Allowed,Pets - Number Limit,Pets - Weight/Height Limit
Read Less
Want to know what your home might be worth? Contact us for a FREE valuation!

Our team is ready to help you sell your home for the highest possible price ASAP






