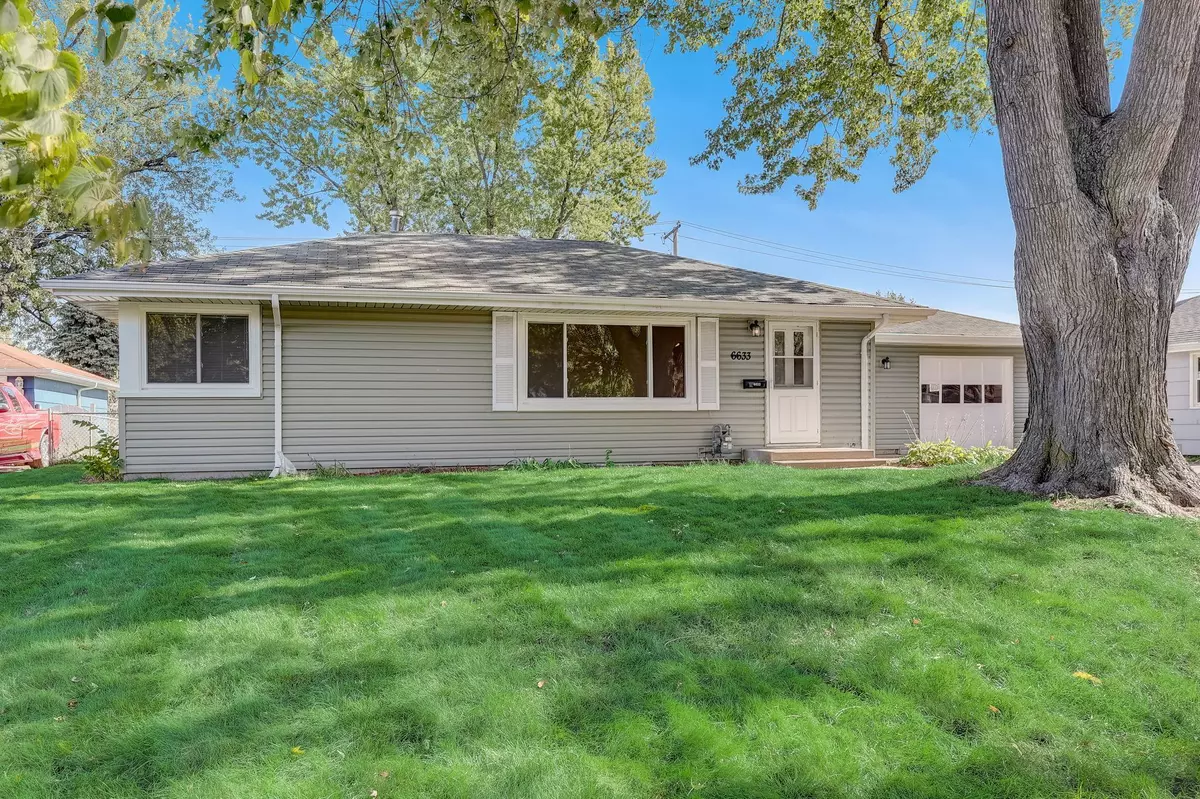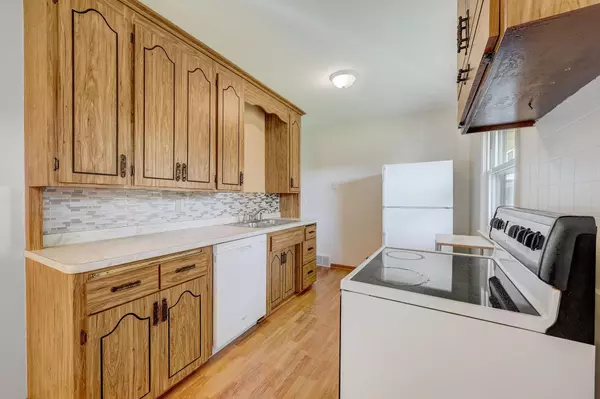$300,700
$315,000
4.5%For more information regarding the value of a property, please contact us for a free consultation.
6633 15th AVE S Richfield, MN 55423
3 Beds
2 Baths
1,749 SqFt
Key Details
Sold Price $300,700
Property Type Single Family Home
Sub Type Single Family Residence
Listing Status Sold
Purchase Type For Sale
Square Footage 1,749 sqft
Price per Sqft $171
Subdivision Cedar Sunrise Add
MLS Listing ID 6450284
Sold Date 02/28/24
Bedrooms 3
Full Baths 1
Three Quarter Bath 1
Year Built 1953
Annual Tax Amount $4,022
Tax Year 2023
Contingent None
Lot Size 10,018 Sqft
Acres 0.23
Lot Dimensions 75x133
Property Description
Fantastic opportunity in the heart of Richfield with this charming 3 bed, 2 bath home. Cozy living room with large picture windows that invite ample natural light. Adjacent to this inviting space, you'll find the kitchen and dining area, which provides seamless access to the fully fenced backyard, making outdoor entertaining and dining a delight. The main level offers 2 bedrooms, each with generous natural light and ample closet space. A shared full bath is conveniently situated nearby. Moving to the lower level, you'll be delighted to find a spacious family room with built-in shelving and a desk, perfect for both work and relaxation. Additionally, there's a 3rd bedroom, a 3/4 bath, & a generously sized laundry room with plenty of storage space to meet your needs. Fresh paint, new carpeting & light fixtures, and 2021 vinyl siding. This property's location is truly unbeatable, offering the utmost in convenience. You're just steps away from several exceptional parks, restaurants, retail.
Location
State MN
County Hennepin
Zoning Residential-Single Family
Rooms
Basement Daylight/Lookout Windows, Egress Window(s), Finished, Storage Space
Dining Room Informal Dining Room, Kitchen/Dining Room
Interior
Heating Forced Air
Cooling Central Air
Fireplace No
Appliance Dishwasher, Dryer, Range, Refrigerator, Washer
Exterior
Garage Attached Garage, Garage Door Opener
Garage Spaces 1.0
Fence Chain Link, Full
Building
Story One
Foundation 1056
Sewer City Sewer/Connected
Water City Water/Connected
Level or Stories One
Structure Type Vinyl Siding
New Construction false
Schools
School District Richfield
Read Less
Want to know what your home might be worth? Contact us for a FREE valuation!

Our team is ready to help you sell your home for the highest possible price ASAP






