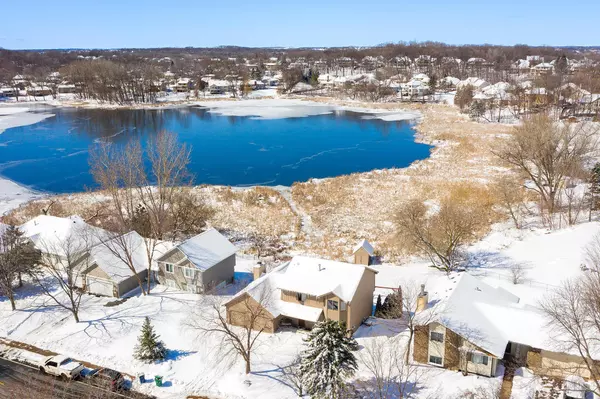$475,000
$459,500
3.4%For more information regarding the value of a property, please contact us for a free consultation.
7965 W Fish Lake RD Maple Grove, MN 55311
3 Beds
3 Baths
2,186 SqFt
Key Details
Sold Price $475,000
Property Type Single Family Home
Sub Type Single Family Residence
Listing Status Sold
Purchase Type For Sale
Square Footage 2,186 sqft
Price per Sqft $217
Subdivision On Golden Pond
MLS Listing ID 6497910
Sold Date 05/17/24
Bedrooms 3
Full Baths 1
Half Baths 1
Three Quarter Bath 1
Year Built 1988
Annual Tax Amount $5,111
Tax Year 2024
Contingent None
Lot Size 0.300 Acres
Acres 0.3
Lot Dimensions 85 x 175 x 88 x 125
Property Description
Fabulous water views in this light-filled Maple Grove 2-story with over $60k in updates! Only available due to job relocation, come see why the sellers hate to leave. Updated kitchen with stainless steel EnergyStar appliances, deep sink, quartz counter tops. New blinds, new flooring, fresh paint. Curl up by the fireplace in the main floor family room when it snows. Walk out to the deck to relax while you watch the sun go down and see deer, fox, even eagles. Canoe or kayak on Golden Pond out your back door in summer... neighborhood ad hoc ice hockey rink in winter. 3 bedrooms including an owner’s suite with private bath and walk-in closet on the upper level. Formal dining room currently re-purposed as a convenient main floor office with great views. Main floor laundry with new washer and dryer. Walkout lower level is ready to finish for more living space including a 4th bedroom and bath. Convenient location close to parks, schools, shopping, restaurants and freeways.
Location
State MN
County Hennepin
Zoning Residential-Single Family
Rooms
Basement Block, Egress Window(s), Full, Storage Space, Unfinished, Walkout
Dining Room Breakfast Bar, Eat In Kitchen, Informal Dining Room, Kitchen/Dining Room, Separate/Formal Dining Room
Interior
Heating Forced Air
Cooling Central Air
Fireplaces Number 1
Fireplaces Type Family Room, Wood Burning
Fireplace Yes
Appliance Dishwasher, Disposal, Dryer, Electronic Air Filter, ENERGY STAR Qualified Appliances, Exhaust Fan, Humidifier, Gas Water Heater, Microwave, Range, Refrigerator, Stainless Steel Appliances, Washer, Water Softener Owned
Exterior
Garage Attached Garage, Asphalt, Garage Door Opener, Guest Parking, Insulated Garage
Garage Spaces 2.0
Fence None
Pool Above Ground, Heated, Outdoor Pool
Waterfront false
Waterfront Description Pond
View Y/N West
View West
Roof Type Age Over 8 Years,Asphalt,Pitched
Building
Lot Description Public Transit (w/in 6 blks), Irregular Lot, Tree Coverage - Light
Story Two
Foundation 1148
Sewer City Sewer/Connected
Water City Water/Connected
Level or Stories Two
Structure Type Brick/Stone,Metal Siding
New Construction false
Schools
School District Osseo
Read Less
Want to know what your home might be worth? Contact us for a FREE valuation!

Our team is ready to help you sell your home for the highest possible price ASAP






