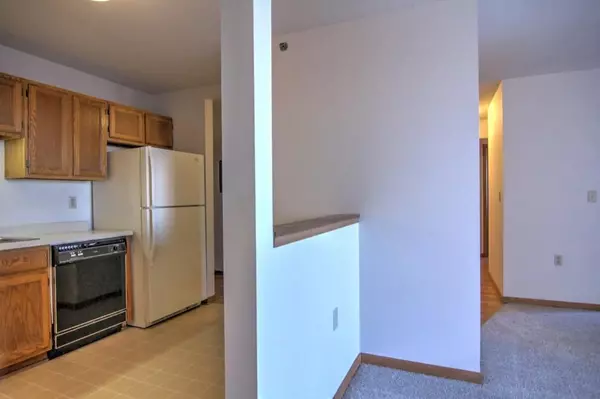$148,500
$149,900
0.9%For more information regarding the value of a property, please contact us for a free consultation.
6500 Woodlake DR #1202 Richfield, MN 55423
1 Bed
1 Bath
976 SqFt
Key Details
Sold Price $148,500
Property Type Condo
Sub Type High Rise
Listing Status Sold
Purchase Type For Sale
Square Footage 976 sqft
Price per Sqft $152
Subdivision Condo 0533 Woodlake Point A Condo
MLS Listing ID 6502832
Sold Date 05/23/24
Bedrooms 1
Full Baths 1
HOA Fees $520/mo
Year Built 1986
Annual Tax Amount $1,540
Tax Year 2024
Contingent None
Lot Dimensions common
Property Description
Welcome to your top floor one-level condo in the vibrant 55+ community at Woodlake Point Condominiums! This unit boasts a spacious one bedroom plus den layout, offering sunny south-facing views from a balcony ideal for morning coffee or tea. Enjoy convenient amenities like free laundry and garbage drop-off on the same floor, and a heated underground parking space for added security. Embrace the active lifestyle with access to a range of fabulous amenities such as a well-equipped workout room, inviting community room, peaceful library, and convenient workshop for hobbies or DIY projects. The prime location provides easy access to major highways, coffee shops, restaurants, and shopping. Situated between Richfield Lake and Woodlake Nature Center, enjoy miles of scenic walking trails amidst abundant wildlife. Experience comfortable, convenient, and carefree living tailored for the discerning 55+ resident at Woodlake Point Condominiums. Schedule your showing today!
Location
State MN
County Hennepin
Zoning Residential-Multi-Family
Rooms
Family Room Amusement/Party Room, Exercise Room, Guest Suite
Basement None
Dining Room Breakfast Area, Living/Dining Room
Interior
Heating Baseboard, Hot Water
Cooling Wall Unit(s)
Fireplace No
Appliance Cooktop, Dishwasher, Disposal, Refrigerator
Exterior
Garage Assigned, Guest Parking, Heated Garage, Parking Garage, Secured
Garage Spaces 1.0
Roof Type Flat
Building
Lot Description Public Transit (w/in 6 blks)
Story One
Foundation 976
Sewer City Sewer/Connected
Water City Water/Connected
Level or Stories One
Structure Type Brick/Stone
New Construction false
Schools
School District Richfield
Others
HOA Fee Include Maintenance Structure,Cable TV,Controlled Access,Gas,Hazard Insurance,Heating,Internet,Lawn Care,Other,Maintenance Grounds,Parking,Professional Mgmt,Trash,Security,Snow Removal,Water
Restrictions Mandatory Owners Assoc,Other Bldg Restrictions,Other Covenants,Pets Not Allowed,Rental Restrictions May Apply,Seniors - 55+
Read Less
Want to know what your home might be worth? Contact us for a FREE valuation!

Our team is ready to help you sell your home for the highest possible price ASAP






