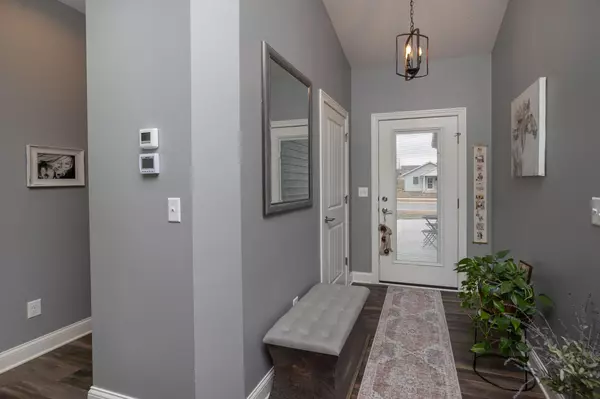$360,000
$370,000
2.7%For more information regarding the value of a property, please contact us for a free consultation.
1436 Lone Stone CT SE Chatfield, MN 55923
3 Beds
2 Baths
1,972 SqFt
Key Details
Sold Price $360,000
Property Type Single Family Home
Sub Type Single Family Residence
Listing Status Sold
Purchase Type For Sale
Square Footage 1,972 sqft
Price per Sqft $182
Subdivision Lone Stone Sub
MLS Listing ID 6487754
Sold Date 05/24/24
Bedrooms 3
Full Baths 1
Three Quarter Bath 1
Year Built 2018
Annual Tax Amount $5,250
Tax Year 2023
Contingent None
Lot Size 0.420 Acres
Acres 0.42
Lot Dimensions regular
Property Description
Come take a look at this stunning and cozy home in Chatfield. This home has beautiful floors and cabinetry and that open feel with kitchen/dining/living room. 2 bedrooms and a bathroom on the main level. Laundry is also on the main floor. Downstairs you will find a large family room with the fireplace as the focal point. There is also another bedroom and bathroom downstairs. Next walkout to your backyard from the basement to an extra-large patio that is gorgeous. There are views of fields and trees in the back with a nice big yard. The garage offers a 3-car garage and is heated. This is a must see!
Location
State MN
County Fillmore
Zoning Residential-Single Family
Rooms
Basement Block, Finished, Sump Pump, Walkout
Dining Room Eat In Kitchen, Informal Dining Room, Kitchen/Dining Room
Interior
Heating Forced Air
Cooling Central Air
Fireplaces Number 1
Fireplaces Type Gas
Fireplace Yes
Appliance Dishwasher, Dryer, Microwave, Range, Refrigerator, Washer, Water Softener Owned
Exterior
Garage Attached Garage, Concrete, Heated Garage, Insulated Garage
Garage Spaces 3.0
Roof Type Age 8 Years or Less
Building
Story One
Foundation 1046
Sewer City Sewer/Connected
Water City Water/Connected
Level or Stories One
Structure Type Steel Siding
New Construction false
Schools
School District Chatfield
Others
Restrictions None
Read Less
Want to know what your home might be worth? Contact us for a FREE valuation!

Our team is ready to help you sell your home for the highest possible price ASAP






