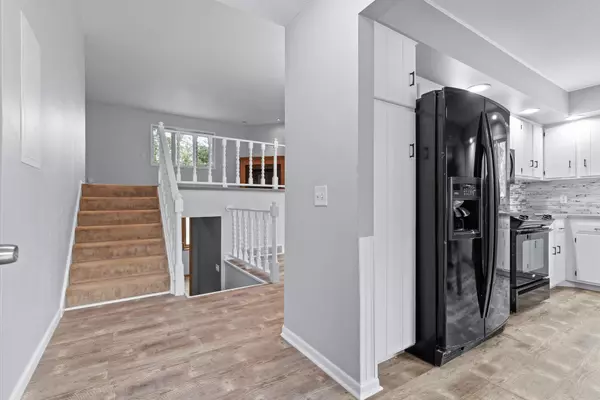$330,000
$325,000
1.5%For more information regarding the value of a property, please contact us for a free consultation.
8200 Queen AVE N Brooklyn Park, MN 55444
4 Beds
2 Baths
1,670 SqFt
Key Details
Sold Price $330,000
Property Type Single Family Home
Sub Type Single Family Residence
Listing Status Sold
Purchase Type For Sale
Square Footage 1,670 sqft
Price per Sqft $197
Subdivision Norwood Park Estates
MLS Listing ID 6522220
Sold Date 05/31/24
Bedrooms 4
Full Baths 1
Three Quarter Bath 1
Year Built 1981
Annual Tax Amount $3,960
Tax Year 2024
Contingent None
Lot Size 7,405 Sqft
Acres 0.17
Lot Dimensions Irregular
Property Description
Step into this charming 4-bedroom, 2-bathroom three level split home, where modern updates meet
unbeatable convenience. Situated moments from Norwood Park, walking trails, golf courses, shopping,
dining, and major transportation routes, this residence offers a perfect blend of comfort and accessibility. Inside, a remodeled eat-in kitchen with new flooring sets the stage for everyday living, while the upper level beckons with a cozy family room, a newly updated full bathroom, and two spacious bedrooms. Descend to the lower level to discover two additional bedrooms with lookout windows, a designated computer space, and a tastefully updated 3/4 bath, accommodating various lifestyle needs. Outside, a freshly stained walkout deck leads to a backyard oasis complete with a privacy wood fence and a large firepit area, ideal for year-round enjoyment and entertaining. Don't miss the chance to make this exceptional home yours!
Location
State MN
County Hennepin
Zoning Residential-Single Family
Rooms
Basement Block, Daylight/Lookout Windows, Finished, Storage Space
Dining Room Eat In Kitchen, Separate/Formal Dining Room
Interior
Heating Forced Air
Cooling Central Air
Fireplaces Number 1
Fireplaces Type Family Room, Gas
Fireplace Yes
Appliance Dishwasher, Disposal, Dryer, Exhaust Fan, Freezer, Gas Water Heater, Microwave, Range, Refrigerator, Washer, Water Softener Owned
Exterior
Garage Attached Garage, Concrete, Garage Door Opener
Garage Spaces 2.0
Fence Privacy, Wood
Pool None
Building
Lot Description Irregular Lot
Story Three Level Split
Foundation 1140
Sewer City Sewer/Connected
Water City Water/Connected
Level or Stories Three Level Split
Structure Type Vinyl Siding
New Construction false
Schools
School District Osseo
Read Less
Want to know what your home might be worth? Contact us for a FREE valuation!

Our team is ready to help you sell your home for the highest possible price ASAP






