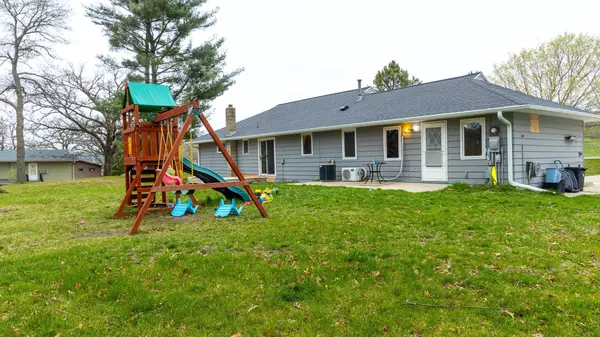$316,000
$319,000
0.9%For more information regarding the value of a property, please contact us for a free consultation.
13614 Highway 52 SE Chatfield, MN 55923
3 Beds
1 Bath
1,664 SqFt
Key Details
Sold Price $316,000
Property Type Single Family Home
Sub Type Single Family Residence
Listing Status Sold
Purchase Type For Sale
Square Footage 1,664 sqft
Price per Sqft $189
MLS Listing ID 6526737
Sold Date 05/30/24
Bedrooms 3
Full Baths 1
Year Built 1958
Annual Tax Amount $1,888
Tax Year 2023
Contingent None
Lot Size 1.080 Acres
Acres 1.08
Lot Dimensions irregular
Property Description
For your consideration is this lovely, well-maintained 3-bedroom ranch-style home. This home has all the main floor living with a bedroom, full bath, laundry, and kitchen on the main floor. This home has an inviting, open layout with a lot of natural lighting. The large family room, has up-to-date trim, solid doors, fresh paint, and updated flooring throughout. The basement is a great opportunity for added value and is ready to be finished for bonus space to your liking. This home sits on a large lot over an acre of mature oak trees overlooking Mill Creek Valley. Lots of space for gardening, pets, and kids to play. There is a Detached two-car garage (22' x 30') and has newer garage doors and openers. This is a great opportunity to own a charming home on the edge of town that is move-in ready and conveniently located 1 mile from town on the blacktop. The seller is providing a home warranty! Call today for a private tour!
Location
State MN
County Olmsted
Zoning Residential-Single Family
Rooms
Basement Unfinished
Dining Room Eat In Kitchen
Interior
Heating Forced Air
Cooling Central Air
Fireplace No
Appliance Dishwasher, Dryer, Range, Refrigerator, Washer
Exterior
Garage Detached
Garage Spaces 2.0
Pool None
Roof Type Asphalt
Building
Lot Description Irregular Lot, Tree Coverage - Light
Story One
Foundation 1176
Sewer Septic System Compliant - Yes
Water Well
Level or Stories One
Structure Type Cedar
New Construction false
Schools
School District Chatfield
Read Less
Want to know what your home might be worth? Contact us for a FREE valuation!

Our team is ready to help you sell your home for the highest possible price ASAP






