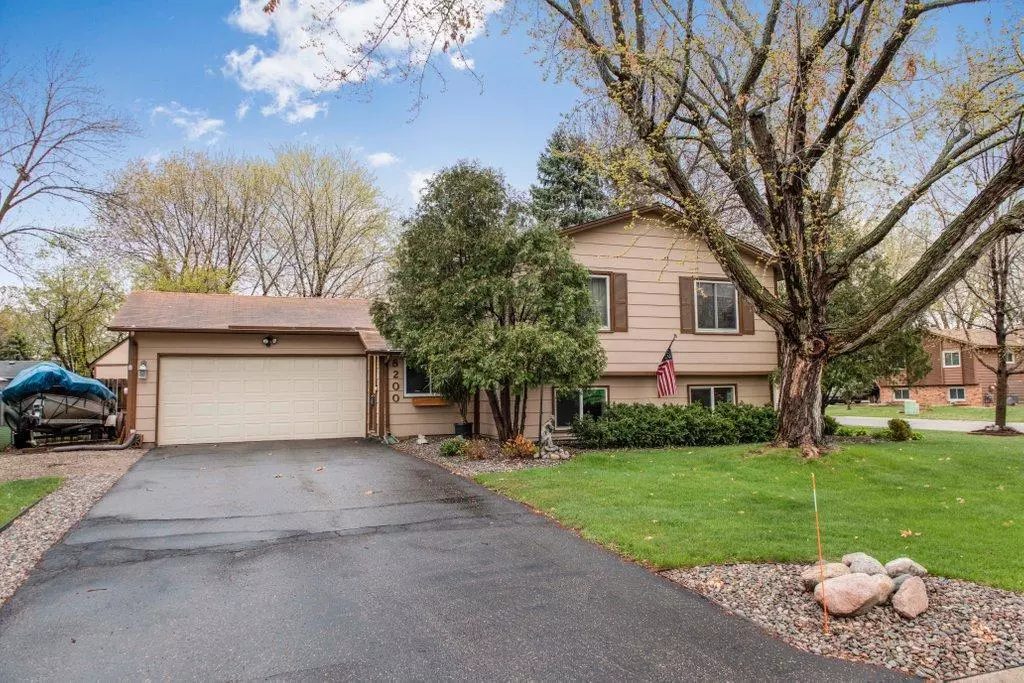$337,000
$329,900
2.2%For more information regarding the value of a property, please contact us for a free consultation.
8200 Newton AVE N Brooklyn Park, MN 55444
3 Beds
2 Baths
1,869 SqFt
Key Details
Sold Price $337,000
Property Type Single Family Home
Sub Type Single Family Residence
Listing Status Sold
Purchase Type For Sale
Square Footage 1,869 sqft
Price per Sqft $180
Subdivision Norwood Park Estates
MLS Listing ID 6528359
Sold Date 06/12/24
Bedrooms 3
Full Baths 1
Three Quarter Bath 1
Year Built 1980
Annual Tax Amount $3,595
Tax Year 2023
Contingent None
Lot Size 0.260 Acres
Acres 0.26
Lot Dimensions 125x93
Property Description
Welcome to your new home sweet home! Nestled on a charming corner lot, this house has been lovingly maintained for the past 36 years, ensuring a warm and inviting atmosphere for its lucky owners! The front entry has an additional mudroom, providing a convenient transition space before entering the main living area—an invaluable asset for keeping things tidy and organized. Going to the upper level, you'll notice the arched doorways that lead into the kitchen/ dining area, adding a touch of character and charm to the space. Conveniently located across the street, a path leads to the park, offering lots of recreational opportunities for outdoor enthusiasts of all ages. Pickleball courts and playgrounds to walking paths & a warming house, this vibrant community has something for everyone to enjoy. With its prime location, well-maintained interior, and outdoor oasis with a fully fenced backyard, large deck & patio - you'll surely love this for years to come! ONE YEAR HOME WARRANTY INCLUDED!
Location
State MN
County Hennepin
Zoning Residential-Single Family
Rooms
Basement Block, Daylight/Lookout Windows, Finished, Full
Dining Room Kitchen/Dining Room
Interior
Heating Forced Air
Cooling Central Air
Fireplace No
Appliance Dishwasher, Dryer, Gas Water Heater, Microwave, Range, Stainless Steel Appliances, Washer
Exterior
Garage Attached Garage, Asphalt
Garage Spaces 2.0
Fence Full, Privacy
Roof Type Asphalt
Building
Lot Description Corner Lot, Tree Coverage - Medium
Story Split Entry (Bi-Level)
Foundation 1028
Sewer City Sewer/Connected
Water City Water/Connected
Level or Stories Split Entry (Bi-Level)
Structure Type Fiber Board
New Construction false
Schools
School District Osseo
Read Less
Want to know what your home might be worth? Contact us for a FREE valuation!

Our team is ready to help you sell your home for the highest possible price ASAP






