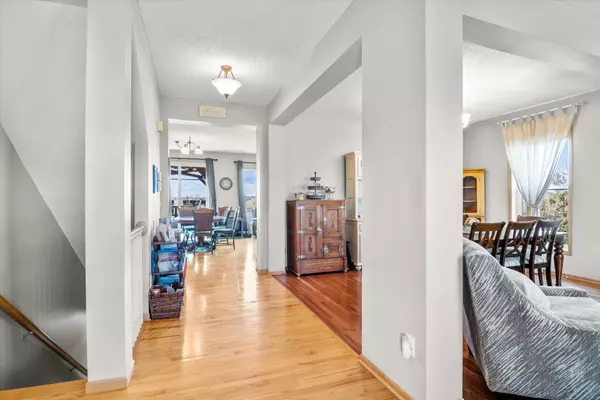$549,000
$534,900
2.6%For more information regarding the value of a property, please contact us for a free consultation.
5273 99th CIR N Brooklyn Park, MN 55443
4 Beds
4 Baths
3,142 SqFt
Key Details
Sold Price $549,000
Property Type Single Family Home
Sub Type Single Family Residence
Listing Status Sold
Purchase Type For Sale
Square Footage 3,142 sqft
Price per Sqft $174
MLS Listing ID 6525491
Sold Date 06/26/24
Bedrooms 4
Full Baths 2
Half Baths 1
Three Quarter Bath 1
HOA Fees $140/mo
Year Built 2003
Annual Tax Amount $6,716
Tax Year 2024
Contingent None
Lot Size 7,840 Sqft
Acres 0.18
Lot Dimensions 65X120X65X123
Property Description
Welcome to your dream home! This stunning 2-story abode boasts a seamless blend of elegance and comfort. Hardwood floors adorn the main level, leading you through an open layout including stainless steel appliances in the kitchen and a cozy gas fireplace in the family room. With 3 spacious bedrooms conveniently located on the upper level, enjoy the perfect balance of privacy and proximity. The primary suite, complete with a charming bay window, offers a serene retreat including private primary bath and walk-in closet. The lower level walkout beckons entertainment with an ample amusement room, additional bedroom, and three-quarter bath. Located on a large corner lot, you'll enjoy the fenced in yard and water views from your covered back deck and backyard patio area! Plus, revel in the community amenities including a refreshing pool, basketball courts, and a playground. Welcome home to luxury living at its finest!
Location
State MN
County Hennepin
Zoning Residential-Single Family
Rooms
Basement Daylight/Lookout Windows, Full, Walkout
Dining Room Eat In Kitchen, Informal Dining Room, Separate/Formal Dining Room
Interior
Heating Forced Air
Cooling Central Air
Fireplaces Number 1
Fireplaces Type Gas
Fireplace Yes
Appliance Air-To-Air Exchanger, Dishwasher, Disposal, Dryer, Microwave, Range, Refrigerator, Washer, Water Softener Owned
Exterior
Garage Attached Garage
Garage Spaces 3.0
Fence Full
Pool Below Ground, Outdoor Pool, Shared
Roof Type Asphalt
Building
Lot Description Corner Lot
Story Two
Foundation 1260
Sewer City Sewer/Connected
Water City Water/Connected
Level or Stories Two
Structure Type Brick/Stone,Metal Siding,Vinyl Siding
New Construction false
Schools
School District Osseo
Others
HOA Fee Include Shared Amenities
Restrictions None
Read Less
Want to know what your home might be worth? Contact us for a FREE valuation!

Our team is ready to help you sell your home for the highest possible price ASAP






