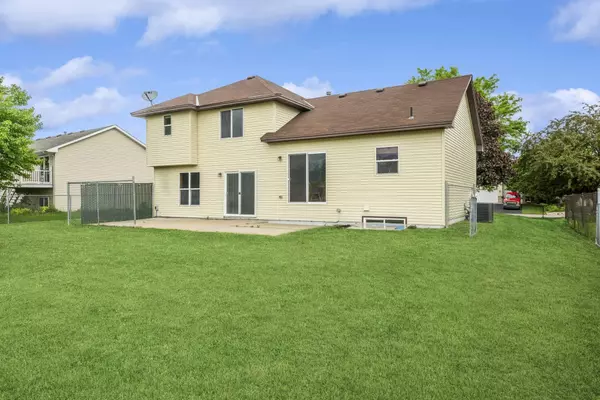$400,000
$399,900
For more information regarding the value of a property, please contact us for a free consultation.
8733 Prestwick Pkwy N Brooklyn Park, MN 55443
5 Beds
3 Baths
1,560 SqFt
Key Details
Sold Price $400,000
Property Type Single Family Home
Sub Type Single Family Residence
Listing Status Sold
Purchase Type For Sale
Square Footage 1,560 sqft
Price per Sqft $256
Subdivision Edinburgh Park 5Th Addition
MLS Listing ID 6495170
Sold Date 06/28/24
Bedrooms 5
Full Baths 2
Three Quarter Bath 1
Year Built 1995
Annual Tax Amount $5,234
Tax Year 2024
Contingent None
Lot Size 0.300 Acres
Acres 0.3
Lot Dimensions 173x72x156x89
Property Description
Affordable Modified Two-Story. Original owner! 3 bedrooms & 2 full bathrooms upstairs. Private primary suite. Updated kitchen features granite counter tops, gas range, new refrigerator, solid oak cabinetry with custom pullouts w/ custom pullouts. Well-lit, 3-Stall garage walks into mud/laundry room. 220v service (previously used for hot tub on back patio). Steel siding, vinyl windows, new garage door, new exterior lights, new front door, newer AC, newer washing machine, new gas water heater. Views out windows do not look into neighboring homes. Walkout to huge fully-fenced backyard, flat, usable and kid/pet ready! Blank canvas for your outdoor lifestyle. Double-gates for easy accessibility to backyard. Storage shed allowed. Fantastic location near gorgeous golf course, shopping, dining, parks & walking paths. Easy accessibility to Hwy-610.
Location
State MN
County Hennepin
Zoning Residential-Single Family
Rooms
Basement Daylight/Lookout Windows, Drain Tiled, Egress Window(s), Partial, Partially Finished
Dining Room Eat In Kitchen, Informal Dining Room, Separate/Formal Dining Room
Interior
Heating Forced Air
Cooling Central Air
Fireplace No
Appliance Dishwasher, Dryer, Gas Water Heater, Microwave, Range, Refrigerator, Washer, Water Softener Owned
Exterior
Garage Attached Garage, Asphalt, Electric, Garage Door Opener
Garage Spaces 3.0
Fence Chain Link
Roof Type Age Over 8 Years,Asphalt,Pitched
Building
Story More Than 2 Stories
Foundation 1024
Sewer City Sewer/Connected
Water City Water/Connected
Level or Stories More Than 2 Stories
Structure Type Brick/Stone,Metal Siding,Vinyl Siding
New Construction false
Schools
School District Osseo
Read Less
Want to know what your home might be worth? Contact us for a FREE valuation!

Our team is ready to help you sell your home for the highest possible price ASAP






